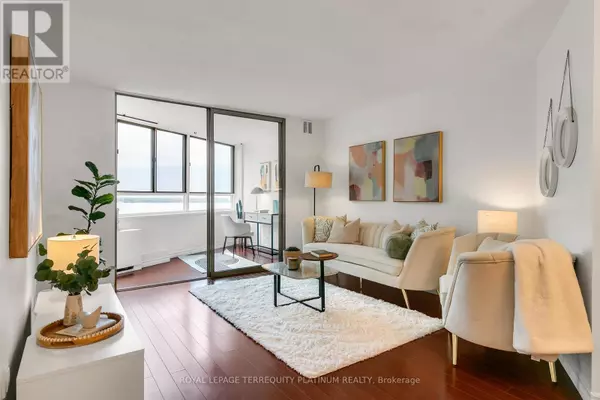REQUEST A TOUR If you would like to see this home without being there in person, select the "Virtual Tour" option and your agent will contact you to discuss available opportunities.
In-PersonVirtual Tour

$579,900
Est. payment /mo
2 Beds
1 Bath
799 SqFt
UPDATED:
Key Details
Property Type Condo
Sub Type Condominium/Strata
Listing Status Active
Purchase Type For Sale
Square Footage 799 sqft
Price per Sqft $725
Subdivision Waterfront Communities C1
MLS® Listing ID C9311088
Bedrooms 2
Condo Fees $645/mo
Originating Board Toronto Regional Real Estate Board
Property Description
Home office with a waterfront view! Bright, south-facing 1+1 suite offers the luxury of space a whopping 800 sq ft! Work from a sundrenched dedicated office space, relax in your spacious bedroom big enough for a king-sized bed, and host gatherings or game nights in your open and generous living/dining space. Great value located in a well-managed building that includes 24hr concierge, gym, sauna, and whirlpool. Cable TV and Internet Included in Maintenance Fees. Check out the renovated rooftop terrace with BBQs, and 360 views of the Harbourfront and downtown cityscape! TTC at your door, and only steps to cafes, restaurants, Farm Boy, Loblaws, Shoppers, Tim Hortons, Starbucks, Financial District/Underground PATH, Rogers Centre, ScotiaBank Arena, CN Tower, Union Station, Ferry Terminal, Billy Bishop AIrport and so much more. **** EXTRAS **** Existing Stove, Fridge, Hood Fan, Microwave, Dishwasher, Stacked Washer/Dryer, Light Fixtures. Rental parking subject to availability but usually obtainable for $150-$200/month. (id:24570)
Location
Province ON
Rooms
Extra Room 1 Flat 4.08 m X 3.76 m Living room
Extra Room 2 Flat 2.65 m X 2.43 m Dining room
Extra Room 3 Flat 2.86 m X 2.83 m Kitchen
Extra Room 4 Flat 4.74 m X 3.4 m Primary Bedroom
Extra Room 5 Flat 3.18 m X 2.68 m Solarium
Interior
Heating Heat Pump
Cooling Wall unit
Flooring Laminate, Tile
Exterior
Garage Yes
Community Features Pet Restrictions
Waterfront Yes
View Y/N No
Private Pool No
Others
Ownership Condominium/Strata
GET MORE INFORMATION





