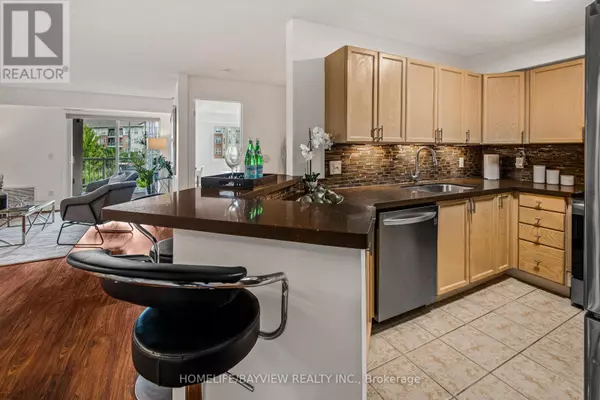
UPDATED:
Key Details
Property Type Condo
Sub Type Condominium/Strata
Listing Status Active
Purchase Type For Sale
Square Footage 999 sqft
Price per Sqft $680
Subdivision Clairlea-Birchmount
MLS® Listing ID E9311164
Bedrooms 2
Condo Fees $812/mo
Originating Board Toronto Regional Real Estate Board
Property Description
Location
Province ON
Rooms
Extra Room 1 Flat 2.57 m X 1.5 m Foyer
Extra Room 2 Flat 7.85 m X 3.71 m Living room
Extra Room 3 Flat 7.85 m X 3.71 m Dining room
Extra Room 4 Flat 3.91 m X 2.51 m Kitchen
Extra Room 5 Flat 4.11 m X 3.35 m Primary Bedroom
Extra Room 6 Flat 4.06 m X 3.35 m Bedroom 2
Interior
Heating Forced air
Cooling Central air conditioning
Flooring Ceramic, Laminate
Exterior
Garage Yes
Community Features Pet Restrictions, Community Centre
Waterfront No
View Y/N No
Total Parking Spaces 2
Private Pool No
Others
Ownership Condominium/Strata
GET MORE INFORMATION





