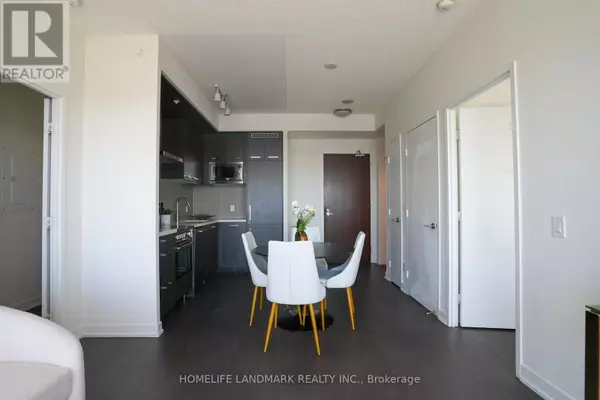
UPDATED:
Key Details
Property Type Condo
Sub Type Condominium/Strata
Listing Status Active
Purchase Type For Sale
Square Footage 799 sqft
Price per Sqft $924
Subdivision Waterfront Communities C8
MLS® Listing ID C9344448
Bedrooms 2
Condo Fees $765/mo
Originating Board Toronto Regional Real Estate Board
Property Description
Location
Province ON
Rooms
Extra Room 1 Main level 3.01 m X 3.8 m Bedroom
Extra Room 2 Main level 2.46 m X 4.17 m Bedroom 2
Extra Room 3 Main level 3.41 m X 6.12 m Living room
Extra Room 4 Main level 3.41 m X 6.12 m Kitchen
Extra Room 5 Main level 3.41 m X 6.12 m Dining room
Interior
Heating Forced air
Cooling Central air conditioning
Flooring Laminate
Exterior
Garage Yes
Community Features Pet Restrictions, Community Centre
Waterfront No
View Y/N Yes
View City view, River view
Total Parking Spaces 1
Private Pool Yes
Others
Ownership Condominium/Strata
GET MORE INFORMATION





