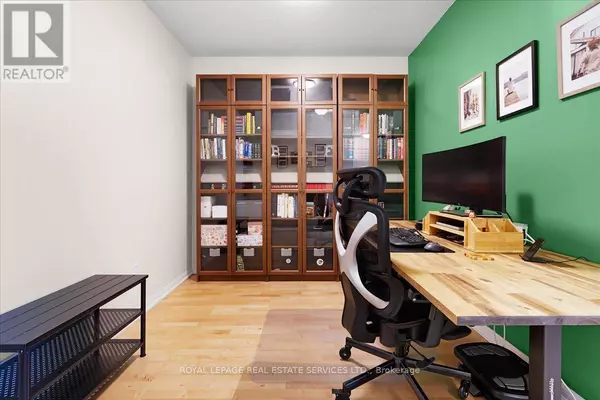REQUEST A TOUR If you would like to see this home without being there in person, select the "Virtual Tour" option and your agent will contact you to discuss available opportunities.
In-PersonVirtual Tour

$749,000
Est. payment /mo
2 Beds
1 Bath
699 SqFt
UPDATED:
Key Details
Property Type Condo
Sub Type Condominium/Strata
Listing Status Active
Purchase Type For Sale
Square Footage 699 sqft
Price per Sqft $1,071
Subdivision Niagara
MLS® Listing ID C9345156
Bedrooms 2
Condo Fees $524/mo
Originating Board Toronto Regional Real Estate Board
Property Description
Bright Spacious South Facing One Bedroom Plus Generous Sized Den (For Home Office/Second Bedroom).Beautiful Carpet Free Open Concept Unit With Enough Space For Full Living and Dining. Modern Kitchen With Granite Counters, Mirrored Backsplash and Stainless Steel Appliances. Primary Bedroom Equipped With A Large Walk-In Closet & Walk Out To Balcony. Fabulous Amenities Such As 24 Hr Concierge, Indoor Pool, Hot Tub, Media Room, Party Room, Gym & Rooftop Terrace. Enjoy All This Move-In Ready Unit Has To Offer In A Prime Location Close To Loblaws, Farm Boy, Steps From The Lake, Marina, Parks, TTC, CNE, Restaurants & So Much More! Gym, Yoga Room, Guest Suites & Rooftop Terrace With BBQ Area **** EXTRAS **** Enjoy your balcony year round! Custom fit Lumon balcony glass enclosure installed in 2021.Frameless & retractable, it protects the balcony from the elements, reduces traffic noise, saves energy & reduces emissions. (id:24570)
Location
Province ON
Rooms
Extra Room 1 Flat 3 m X 5.3 m Living room
Extra Room 2 Flat 3 m X 5.3 m Dining room
Extra Room 3 Flat 2.7 m X 2.4 m Kitchen
Extra Room 4 Flat 3.1 m X 3.9 m Primary Bedroom
Extra Room 5 Flat 2.5 m X 2.7 m Den
Interior
Heating Heat Pump
Cooling Central air conditioning
Flooring Hardwood, Tile
Exterior
Garage Yes
Community Features Pet Restrictions
Waterfront Yes
View Y/N Yes
View View
Total Parking Spaces 1
Private Pool Yes
Others
Ownership Condominium/Strata
GET MORE INFORMATION





