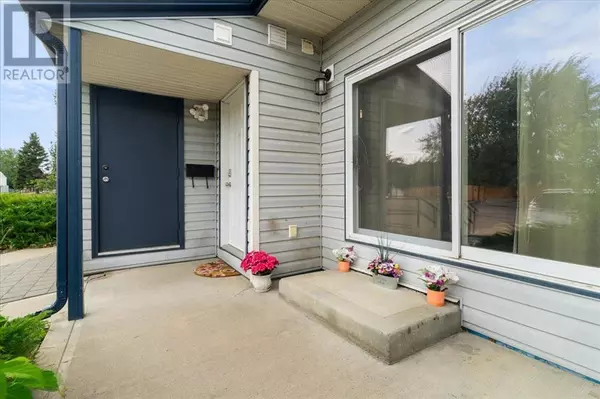REQUEST A TOUR If you would like to see this home without being there in person, select the "Virtual Tour" option and your agent will contact you to discuss available opportunities.
In-PersonVirtual Tour

$169,900
Est. payment /mo
2 Beds
1 Bath
846 SqFt
UPDATED:
Key Details
Property Type Condo
Sub Type Condominium/Strata
Listing Status Active
Purchase Type For Sale
Square Footage 846 sqft
Price per Sqft $200
Subdivision South Patterson Place
MLS® Listing ID A2161284
Style Low rise
Bedrooms 2
Condo Fees $473/mo
Originating Board Grande Prairie & Area Association of REALTORS®
Year Built 1981
Property Description
Take a moment to appreciate this completely renovated 2 bedroom 1 bathroom corner condo located at 4101 Haywood court. This unit has been refreshed with new flooring, new baseboards, new paint and updates in the upstairs bathroom giving it a new home feel. When you arrive you will notice the convenient parking just feet away from the front door, a storage room that is to the left of the front door and a nice patio area to the right with large sliding patio doors that give lots of light and a breeze when the days are hot! Entering this unit the large boot room will set the stage for the well planned layout of this exceptional Condo, continuing on you'll be impressed with the bright and clean galley kitchen with stainless steel appliances with connecting storage room that could make a great office space. The living and dining room give you ample room to enjoy your meals and downtime, the upstairs laundry is close to the large bedrooms and the modern bathroom is a fantastic feature that is the height of convenience. The location of 4101 Haywood court is paramount being close to Alexander Forbes school, St. Patrick school, Dave Barr arena, The cool aid society, restaurants and a gas station. Contact your favourite REALTOR today to view!! (id:24570)
Location
Province AB
Rooms
Extra Room 1 Upper Level 5.17 Ft x 9.08 Ft 4pc Bathroom
Extra Room 2 Upper Level 10.25 Ft x 11.92 Ft Primary Bedroom
Extra Room 3 Upper Level 8.83 Ft x 11.92 Ft Bedroom
Interior
Cooling None
Flooring Vinyl Plank
Exterior
Garage No
Community Features Pets Allowed With Restrictions
Waterfront No
View Y/N No
Total Parking Spaces 1
Private Pool No
Building
Story 3
Architectural Style Low rise
Others
Ownership Condominium/Strata
GET MORE INFORMATION





