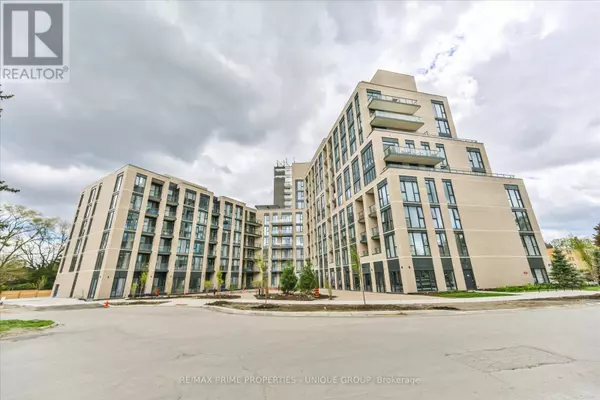REQUEST A TOUR If you would like to see this home without being there in person, select the "Virtual Tour" option and your agent will contact you to discuss available opportunities.
In-PersonVirtual Tour

$3,950
2 Beds
2 Baths
699 SqFt
UPDATED:
Key Details
Property Type Condo
Sub Type Condominium/Strata
Listing Status Active
Purchase Type For Rent
Square Footage 699 sqft
Subdivision Edenbridge-Humber Valley
MLS® Listing ID W9345940
Bedrooms 2
Originating Board Toronto Regional Real Estate Board
Property Description
Fully Furnished 2 Bed 2 Bath split layout suit w/floor to ceiling windows throughout. This Beautiful unit is situated in a 9- storey boutique building in one of the most prestigious neighbourhoods in Toronto. Prime location minutes from public transit, major highways, boutiques, specialty shops & restaurants. Highly ranked schools, golf courses, parks & trails are all within reach. Wander a bit and reach all that Bloor West Village has to offer. This is the place you want to be. Suite includes custom kitchen cabinets w/stainless steel appliances, stone countertops, smooth 9' ceilings, floor to ceiling windows & extra large terrace overlooking The Kingsway. Walk-in closet & ensuite in primary bedroom. High Quality Amenities including Concierge Service, Electric Car Charging Stations, Bicycle Parking, Guest Suite, and soon-to-be completed Fitness Studio, Rooftop Terrace, Party Room, Games Room, & Pet Wash Area. Learn more about this luxury development in the weblink. Unit also available unfurnished. **** EXTRAS **** 1 parking space and 1 locker included. S/S Fridge * Bosch Oven, Cooktop, Microwave, B/I Dishwasher * 'LG' Washer/Dryer. Window treatments will be added. * (id:24570)
Location
Province ON
Rooms
Extra Room 1 Flat 3.3 m X 3 m Living room
Extra Room 2 Flat 5.1 m X 2.3 m Dining room
Extra Room 3 Flat 5.1 m X 2.3 m Kitchen
Extra Room 4 Flat 3.4 m X 2.8 m Primary Bedroom
Extra Room 5 Flat 3.2 m X 2.85 m Bedroom 2
Interior
Heating Forced air
Cooling Central air conditioning
Flooring Hardwood
Exterior
Garage Yes
Community Features Pet Restrictions
Waterfront No
View Y/N No
Total Parking Spaces 1
Private Pool No
Others
Ownership Condominium/Strata
Acceptable Financing Monthly
Listing Terms Monthly
GET MORE INFORMATION





