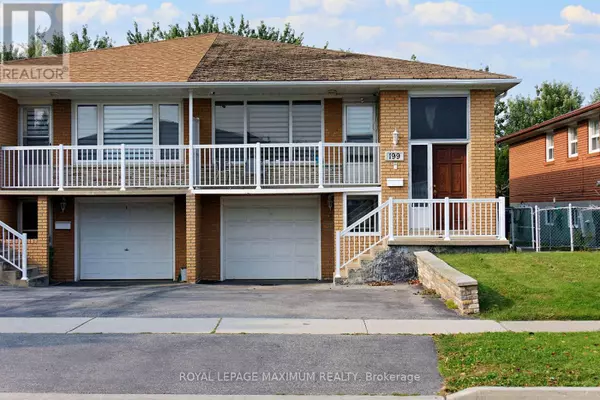
UPDATED:
Key Details
Property Type Single Family Home
Sub Type Freehold
Listing Status Active
Purchase Type For Sale
Subdivision Humber Summit
MLS® Listing ID W9346221
Style Raised bungalow
Bedrooms 3
Originating Board Toronto Regional Real Estate Board
Property Description
Location
Province ON
Rooms
Extra Room 1 Main level 6.3 m X 2.5 m Kitchen
Extra Room 2 Main level 3.56 m X 3.36 m Dining room
Extra Room 3 Main level 4.58 m X 3.94 m Living room
Extra Room 4 Main level 3.46 m X 5.08 m Primary Bedroom
Extra Room 5 Main level 3.96 m X 3.38 m Bedroom 2
Extra Room 6 Main level 3.46 m X 2.55 m Bedroom 3
Interior
Heating Forced air
Cooling Central air conditioning
Flooring Tile, Hardwood
Exterior
Garage Yes
Waterfront No
View Y/N No
Total Parking Spaces 4
Private Pool No
Building
Story 1
Sewer Sanitary sewer
Architectural Style Raised bungalow
Others
Ownership Freehold
GET MORE INFORMATION





