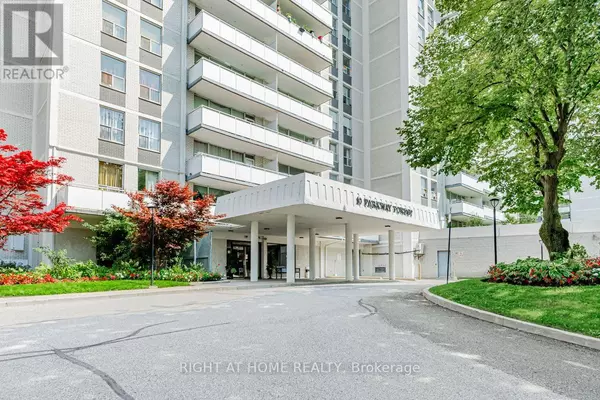REQUEST A TOUR If you would like to see this home without being there in person, select the "Virtual Tour" option and your agent will contact you to discuss available opportunities.
In-PersonVirtual Tour

$498,000
Est. payment /mo
1 Bed
1 Bath
699 SqFt
UPDATED:
Key Details
Property Type Condo
Sub Type Condominium/Strata
Listing Status Active
Purchase Type For Sale
Square Footage 699 sqft
Price per Sqft $712
Subdivision Henry Farm
MLS® Listing ID C9346787
Bedrooms 1
Condo Fees $706/mo
Originating Board Toronto Regional Real Estate Board
Property Description
Discover the charm of this one-bedroom condo located at 10 Parkway Forest Dr in North York. Nestled in a vibrant and convenient neighborhood, this condo offers the perfect blend of comfort and accessibility. This stylish unit features an open-concept layout with ample natural light, making it a cozy yet spacious retreat. The kitchen is equipped with modern appliances and plenty of storage, while the living area provides a comfortable space to relax or entertain. The bedroom is generously sized, offering a peaceful sanctuary after a busy day. The building is equipped with a fitness center, sauna, and a outdoor pool. With all-inclusive utilities, cable, internet and indoor parking, this residence offers a hassle-free living experience. Located just steps from Fairview Mall, this condo places you close to top shopping, dining, and entertainment options. With easy access to public transit(Don Mills subway & Oriole GO Station) and major highways like the 401, 404, and DVP, commuting is a breeze. Ideal for a young professional, a couple, or someone looking to downsize. **** EXTRAS **** Maintenance Fee includes Heat, Water, Hydro, Cable, Internet and parking. Outdoor Pool, Sauna, Gym (id:24570)
Location
Province ON
Rooms
Extra Room 1 Flat 3.4036 m X 2.3368 m Kitchen
Extra Room 2 Flat 3.4798 m X 3.175 m Dining room
Extra Room 3 Flat 5.5626 m X 3.566 m Living room
Extra Room 4 Flat 4.7244 m X 3.1242 m Primary Bedroom
Interior
Heating Baseboard heaters
Cooling Window air conditioner
Flooring Ceramic, Laminate
Exterior
Garage Yes
Community Features Pet Restrictions
Waterfront No
View Y/N Yes
View City view
Total Parking Spaces 1
Private Pool Yes
Others
Ownership Condominium/Strata
GET MORE INFORMATION





