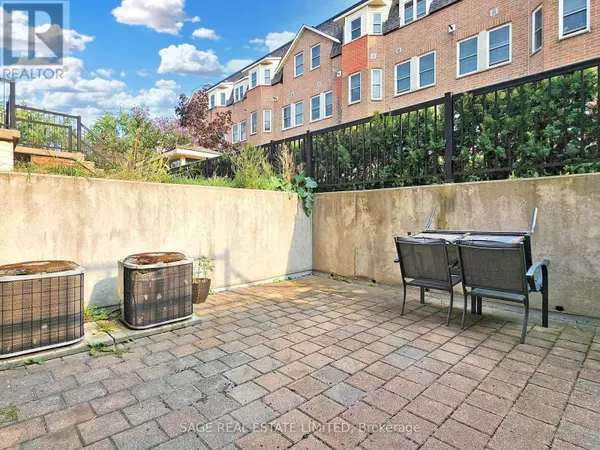REQUEST A TOUR If you would like to see this home without being there in person, select the "Virtual Tour" option and your agent will contact you to discuss available opportunities.
In-PersonVirtual Tour

$519,900
Est. payment /mo
1 Bed
1 Bath
699 SqFt
UPDATED:
Key Details
Property Type Townhouse
Sub Type Townhouse
Listing Status Active
Purchase Type For Sale
Square Footage 699 sqft
Price per Sqft $743
Subdivision Yorkdale-Glen Park
MLS® Listing ID W9346928
Bedrooms 1
Condo Fees $420/mo
Originating Board Toronto Regional Real Estate Board
Property Description
Welcome to Liberty Walk! This tastefully updated 1-bedroom condo townhouse features modern finishes throughout. Beautiful open concept living with lots of natural light. Updated full size kitchen with breakfast bar and updated countertop, cabinets and backsplash. Enjoy relaxing, entertaining & BBQs on your south facing patio which includes a convenient private storage locker. One underground parking spot included. Maintenance fees cover roof, windows, landscaping, snow removal. Well maintained and pet friendly complex. Conveniently located steps to Lawrence West Subway, Shoppers, Dane Parkette with kids playground, Allen Exp, Lawrence Allen Centre, Columbus Centre Athletic Club, Yorkdale Shopping Centre and more! **** EXTRAS **** S/S B/I Microwave, S/S B/I Dishwasher, S/S Oven, S/S Fridge, All ELFS, All Window Coverings, Stacked Washer & Dryer, Murphy Bed/Storage Unit (id:24570)
Location
Province ON
Rooms
Extra Room 1 Main level 6.76 m X 2.79 m Living room
Extra Room 2 Main level 6.76 m X 2.79 m Dining room
Extra Room 3 Main level 2.79 m X 2.49 m Kitchen
Extra Room 4 Main level 3.07 m X 2.1 m Foyer
Extra Room 5 Main level 4.2 m X 2.72 m Primary Bedroom
Interior
Heating Forced air
Cooling Central air conditioning
Flooring Laminate
Exterior
Garage Yes
Community Features Pet Restrictions
Waterfront No
View Y/N No
Total Parking Spaces 1
Private Pool No
Others
Ownership Condominium/Strata
GET MORE INFORMATION





