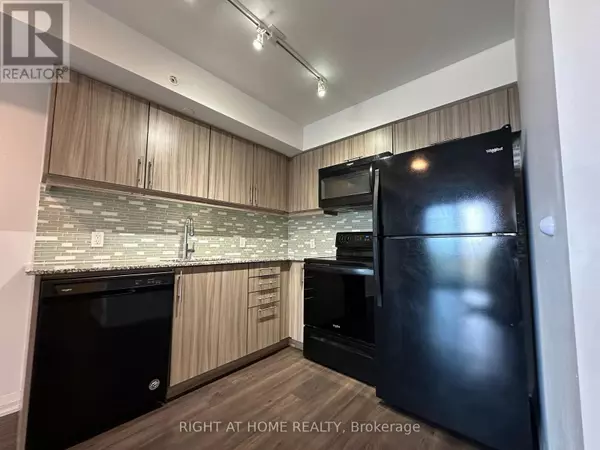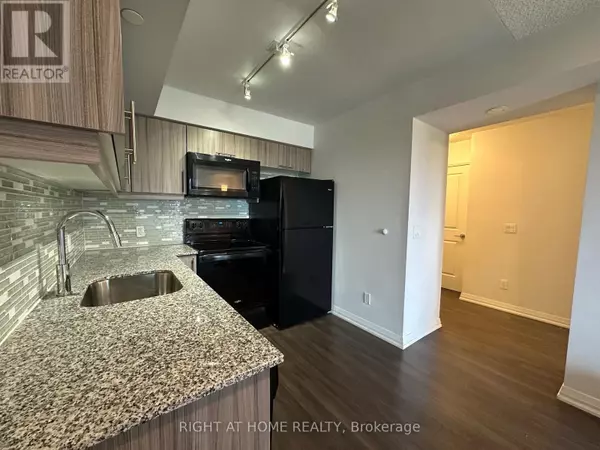REQUEST A TOUR If you would like to see this home without being there in person, select the "Virtual Tour" option and your agent will contact you to discuss available opportunities.
In-PersonVirtual Tour

$2,600
2 Beds
2 Baths
599 SqFt
UPDATED:
Key Details
Property Type Condo
Sub Type Condominium/Strata
Listing Status Active
Purchase Type For Rent
Square Footage 599 sqft
Subdivision Woburn
MLS® Listing ID E9347427
Bedrooms 2
Originating Board Toronto Regional Real Estate Board
Property Description
Move-in ready, just like new, less than 5-years old, Me Living Community condo unit, for rent at $2,600 per month. 677 Sqft + 61 Sqft of Balcony, Total of 738 Sqft of space as Per Builder's Plan. One of the largest 1 Bedroom + Den style units with 2 Full Washrooms. Bright and Sunny East facing view of the beautiful community man-made pond with bridge. Located on a lower level, on the 5th floor, to allow for fast and easy exit without the need to wait for the elevator. Extra Locker Included for ample storage. One underground parking spot, with an option to decline spot for a reduced lease rate. 24hr Security/Concierge, Outdoor Pool, Fitness Room, Games Room, Party Room, and Outdoor BBQ/Dining Area. Close To 401, U Of T, Centennial College, Shopping, TTC And More**** EXTRAS **** Fridge, Stove, B/I Microwave, Dishwasher, Rangehood. Stacked Washer & Dryer, and Laminate Flooring throughout. Close To 401, U Of T, Centennial College, Shopping, Grocery, TTC, Schools and more. No Smoking and No Pets. Tenant Pays Electricity (Provident) and optional Cable/Internet services. Available for immediate possession. **** EXTRAS **** Available immediately. Fridge, Stove, Dishwasher, B/I Microwave, and Range Hood. Stacked washer/dryer, all window coverings and ELFs. 1 storage unit and 1 parking spot. Tenant required to pay Hydro. (id:24570)
Location
Province ON
Rooms
Extra Room 1 Main level 2.4 m X 2.4 m Kitchen
Extra Room 2 Main level 3.07 m X 3.69 m Living room
Extra Room 3 Main level 3.08 m X 3.6 m Bedroom
Extra Room 4 Main level 2.4 m X 2 m Den
Interior
Heating Forced air
Cooling Central air conditioning
Flooring Laminate
Exterior
Garage Yes
Community Features Pet Restrictions
Waterfront No
View Y/N No
Total Parking Spaces 1
Private Pool Yes
Others
Ownership Condominium/Strata
Acceptable Financing Monthly
Listing Terms Monthly
GET MORE INFORMATION





