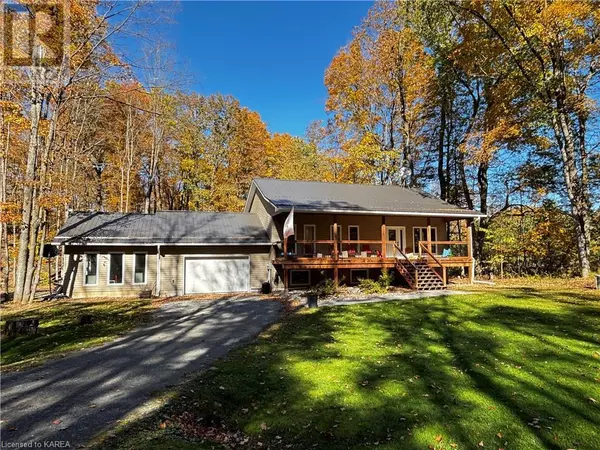
UPDATED:
Key Details
Property Type Single Family Home
Sub Type Freehold
Listing Status Active
Purchase Type For Sale
Square Footage 1,554 sqft
Price per Sqft $514
Subdivision 47 - Frontenac South
MLS® Listing ID 40646757
Style Raised bungalow
Bedrooms 4
Originating Board Kingston & Area Real Estate Association
Year Built 2018
Lot Size 1.480 Acres
Acres 64468.8
Property Description
Location
Province ON
Rooms
Extra Room 1 Basement 5'2'' x 8'7'' 4pc Bathroom
Extra Room 2 Basement 9'1'' x 12'11'' Bedroom
Extra Room 3 Basement 37'7'' x 28'4'' Recreation room
Extra Room 4 Main level 15'5'' x 21'10'' Bonus Room
Extra Room 5 Main level 8'3'' x 5'5'' 4pc Bathroom
Extra Room 6 Main level 13'8'' x 10'9'' Primary Bedroom
Interior
Heating Forced air,
Cooling Central air conditioning
Exterior
Garage Yes
Community Features Quiet Area
Waterfront No
View Y/N No
Total Parking Spaces 7
Private Pool No
Building
Story 1
Sewer Septic System
Architectural Style Raised bungalow
Others
Ownership Freehold
GET MORE INFORMATION





