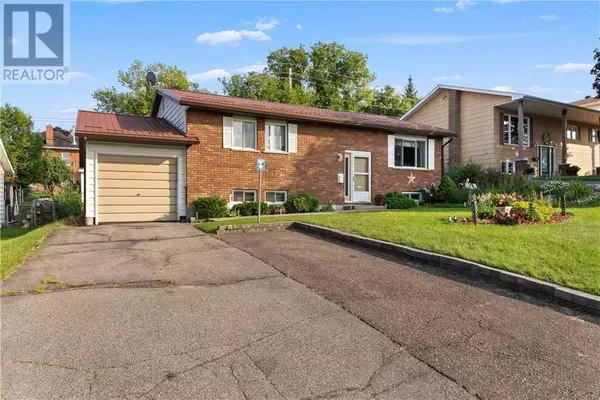
UPDATED:
Key Details
Property Type Single Family Home
Sub Type Freehold
Listing Status Active
Purchase Type For Sale
Subdivision Horton Heights
MLS® Listing ID 1411876
Style Bungalow
Bedrooms 2
Half Baths 1
Originating Board Renfrew County Real Estate Board
Year Built 1983
Property Description
Location
Province ON
Rooms
Extra Room 1 Lower level 7'10\" x 5'9\" 3pc Bathroom
Extra Room 2 Lower level 15'0\" x 11'6\" Hobby room
Extra Room 3 Lower level 21'2\" x 18'4\" Storage
Extra Room 4 Main level 12'8\" x 9'5\" Living room
Extra Room 5 Main level 11'10\" x 10'10\" Kitchen
Extra Room 6 Main level 14'10\" x 12'0\" Dining room
Interior
Heating Baseboard heaters, Radiant heat
Cooling Window air conditioner
Flooring Carpeted, Hardwood, Vinyl
Fireplaces Number 1
Exterior
Garage Yes
Waterfront No
View Y/N No
Total Parking Spaces 3
Private Pool No
Building
Story 1
Sewer Municipal sewage system
Architectural Style Bungalow
Others
Ownership Freehold
GET MORE INFORMATION





