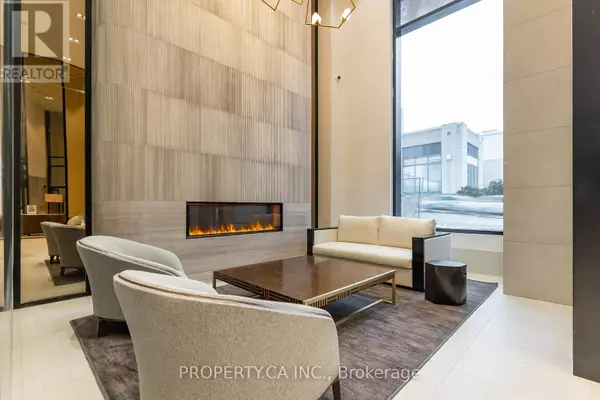REQUEST A TOUR If you would like to see this home without being there in person, select the "Virtual Tour" option and your agent will contact you to discuss available opportunities.
In-PersonVirtual Tour

$2,150
1 Bed
1 Bath
499 SqFt
UPDATED:
Key Details
Property Type Condo
Sub Type Condominium/Strata
Listing Status Active
Purchase Type For Rent
Square Footage 499 sqft
Subdivision Humewood-Cedarvale
MLS® Listing ID C9350415
Bedrooms 1
Originating Board Toronto Regional Real Estate Board
Property Description
Brand New Luxurious 1 Bed Room Condo. Never Occupied! Forest Hill Subway on Your Doorstep (Access Through The Lobby In The Future). Prime Location at Bathurst & Eglinton Ave. Walking Distance to Restaurants, Grocery Stores, and Shopping centers. Minutes drive and access to Allen Rd / Hwy 401, Yorkdale Mall, Sunnybrook Hospital. The Unit is on the 10th Floor same floor has a Luxurious Co-working Space/Office and Direct access to the outdoor Terrace (Everything is on the same Floor no need to take an Elevator) Enjoy a Bright West-Facing View in this Unit. 9 ft Ceilings and Floor-to-Ceiling Windows. Laminate Flooring Throughout. The Kitchen has Stainless Steel Appliances, All Built/In - (Microwave, Fridge, Freezer, Dishwasher, Wine Fridge), and a Brand New Washer and Dryer. The Condo Boasts Impressive Amenities, Including a Spacious Gym, BBQ-Friendly Terrace, Guest Room, Yoga Room, Party Room, and More. **** EXTRAS **** B/I Appliances ( Integrated Fridge, Cooktop, Rangehood, Oven, Wine Cooler ), Microwave , Washer and Dryer, All Elf's (id:24570)
Location
Province ON
Rooms
Extra Room 1 Main level 3.6 m X 3.7 m Living room
Extra Room 2 Main level 3.6 m X 3.7 m Kitchen
Extra Room 3 Main level 2.7 m X 2.4 m Bedroom
Extra Room 4 Main level Measurements not available Bathroom
Interior
Heating Forced air
Cooling Central air conditioning
Flooring Laminate
Exterior
Garage Yes
Community Features Pet Restrictions
Waterfront No
View Y/N No
Private Pool No
Others
Ownership Condominium/Strata
Acceptable Financing Monthly
Listing Terms Monthly
GET MORE INFORMATION





