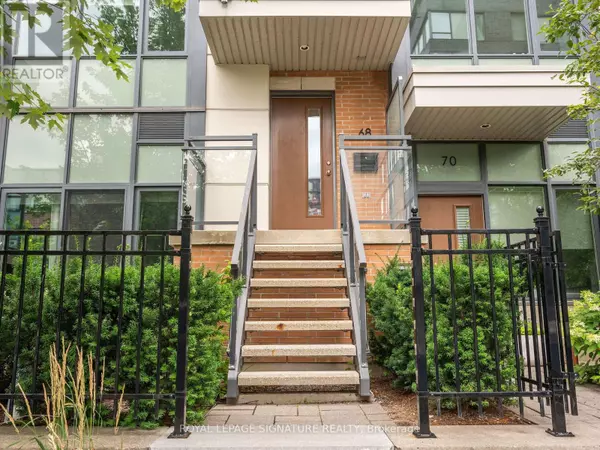
UPDATED:
Key Details
Property Type Townhouse
Sub Type Townhouse
Listing Status Active
Purchase Type For Sale
Square Footage 1,399 sqft
Price per Sqft $843
Subdivision Regent Park
MLS® Listing ID C9352188
Bedrooms 3
Half Baths 1
Condo Fees $458/mo
Originating Board Toronto Regional Real Estate Board
Property Description
Location
Province ON
Rooms
Extra Room 1 Second level 3.5 m X 3.4 m Primary Bedroom
Extra Room 2 Second level 2.74 m X 2.3 m Bedroom 2
Extra Room 3 Second level 2.5 m X 2.5 m Bedroom 3
Extra Room 4 Main level 6.32 m X 4.27 m Living room
Extra Room 5 Main level 6.32 m X 4.27 m Dining room
Extra Room 6 Main level 3.81 m X 4.27 m Kitchen
Interior
Heating Forced air
Cooling Central air conditioning
Exterior
Garage Yes
Community Features Pet Restrictions, Community Centre
Waterfront No
View Y/N No
Total Parking Spaces 1
Private Pool No
Others
Ownership Condominium/Strata
GET MORE INFORMATION





