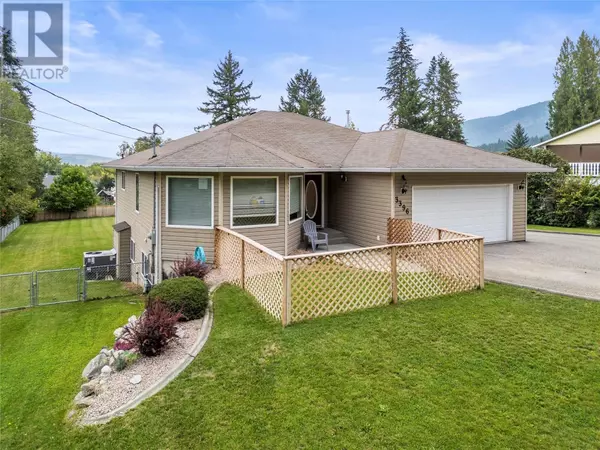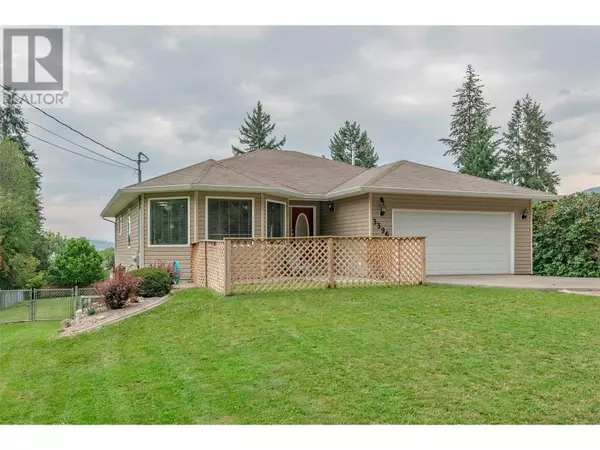
UPDATED:
Key Details
Property Type Single Family Home
Sub Type Freehold
Listing Status Active
Purchase Type For Sale
Square Footage 2,861 sqft
Price per Sqft $331
Subdivision Armstrong/ Spall.
MLS® Listing ID 10323945
Bedrooms 4
Originating Board Association of Interior REALTORS®
Year Built 2000
Lot Size 0.410 Acres
Acres 17859.6
Property Description
Location
Province BC
Zoning Unknown
Rooms
Extra Room 1 Lower level 11'2'' x 6'6'' Other
Extra Room 2 Lower level 9'6'' x 9'1'' Laundry room
Extra Room 3 Lower level 6'1'' x 6'4'' 3pc Bathroom
Extra Room 4 Lower level 11'2'' x 8'11'' Bedroom
Extra Room 5 Lower level 6'1'' x 7'11'' 3pc Ensuite bath
Extra Room 6 Lower level 13'6'' x 16'3'' Bedroom
Interior
Heating Forced air, See remarks
Cooling Central air conditioning
Flooring Hardwood, Linoleum
Fireplaces Type Unknown
Exterior
Garage Yes
Garage Spaces 6.0
Garage Description 6
Fence Fence
Community Features Family Oriented
Waterfront No
View Y/N Yes
View Valley view, View (panoramic)
Roof Type Unknown
Total Parking Spaces 9
Private Pool No
Building
Story 2
Sewer Septic tank
Others
Ownership Freehold
GET MORE INFORMATION





