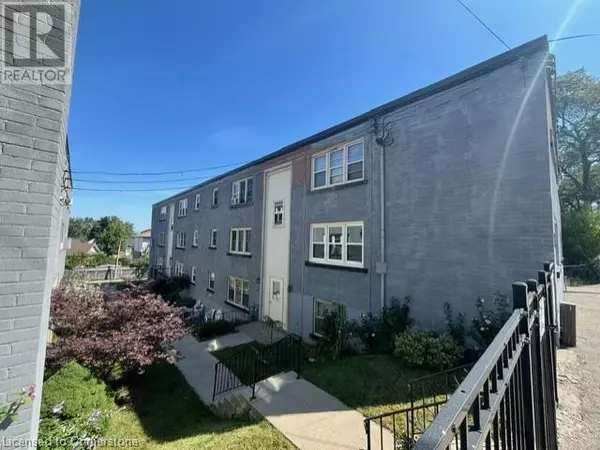REQUEST A TOUR If you would like to see this home without being there in person, select the "Virtual Tour" option and your agent will contact you to discuss available opportunities.
In-PersonVirtual Tour

$239,900
Est. payment /mo
1 Bed
1 Bath
425 SqFt
UPDATED:
Key Details
Property Type Single Family Home, Commercial
Sub Type Cooperative
Listing Status Active
Purchase Type For Sale
Square Footage 425 sqft
Price per Sqft $564
Subdivision 240 - Bartonville/Glenview
MLS® Listing ID XH4205287
Bedrooms 1
Condo Fees $290/mo
Originating Board Cornerstone - Hamilton-Burlington
Property Description
Welcome to Unit 15 - 1759 King St East at King's Forest Apartments. This one-bedroom co-operative apartment has undergone recent renovations, custom kitchen w/ stainless steel appliances & quartz counters, new vinyl flooring throughout, an open concept space for easy movement. 1 bedroom is of considerable size, and the bathroom has been completely renovated, featuring a walk-in shower with a sleek glass door. Stylish barn door & new pot lights throughout. A pantry/storage space is included, providing all the necessary amenities for comfortable living. Private storage locker and laundry facilities. Quiet outdoor relaxing space. For a monthly fee, a private parking space is available for rent. Prospective buyers must receive approval from the Co-op Board of Directors. VTB (Vendor Take-Back) financing is available subject to approved credit and terms. Conveniently located within walking distance to all essential daily services, and with easy access to the highway for your commuting needs. Great location, public transit is just a few steps away. Move in ready! (Fee includes: Building Insurance, Condo Taxes, Exterior Maintenance, Heat, Water) (id:24570)
Location
Province ON
Rooms
Extra Room 1 Main level 14'0'' x 10'0'' Bedroom
Extra Room 2 Main level 7' x 7' 3pc Bathroom
Extra Room 3 Main level 12'0'' x 14'0'' Kitchen
Extra Room 4 Main level 12' x 14' Living room/Dining room
Interior
Heating Other, Radiant heat
Exterior
Garage No
Waterfront No
View Y/N No
Total Parking Spaces 1
Private Pool No
Building
Story 1
Sewer Municipal sewage system
Others
Ownership Cooperative
GET MORE INFORMATION





