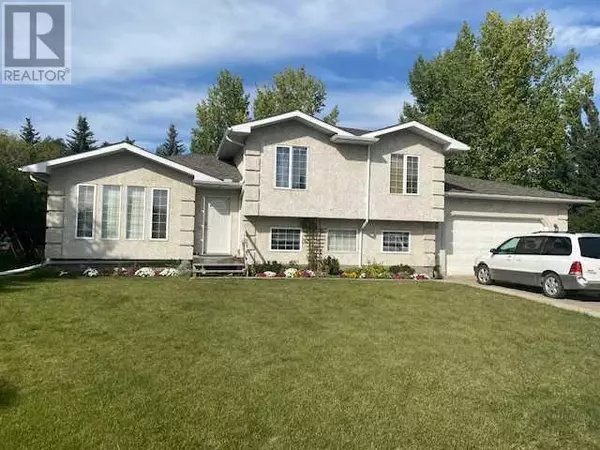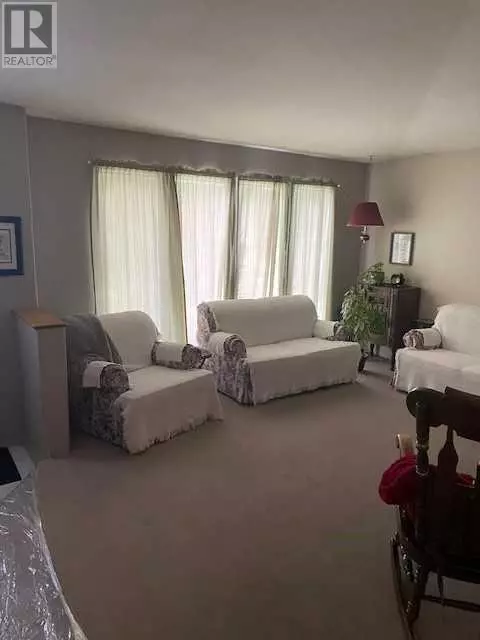
UPDATED:
Key Details
Property Type Single Family Home
Sub Type Freehold
Listing Status Active
Purchase Type For Sale
Square Footage 2,088 sqft
Price per Sqft $323
MLS® Listing ID A2165032
Style 3 Level
Bedrooms 6
Half Baths 1
Originating Board Calgary Real Estate Board
Year Built 1994
Lot Size 0.530 Acres
Acres 23089.0
Property Description
Location
Province AB
Rooms
Extra Room 1 Basement 14.00 Ft x 19.00 Ft Other
Extra Room 2 Basement 16.50 Ft x 8.58 Ft Laundry room
Extra Room 3 Basement 12.33 Ft x 10.33 Ft Other
Extra Room 4 Basement 16.58 Ft x 12.67 Ft Recreational, Games room
Extra Room 5 Basement 6.83 Ft x 9.25 Ft 3pc Bathroom
Extra Room 6 Basement 9.17 Ft x 12.83 Ft Bedroom
Interior
Heating Forced air, In Floor Heating
Cooling None
Flooring Carpeted, Linoleum
Fireplaces Number 1
Exterior
Garage Yes
Garage Spaces 2.0
Garage Description 2
Fence Partially fenced
Community Features Golf Course Development
Waterfront No
View Y/N No
Total Parking Spaces 2
Private Pool No
Building
Lot Description Fruit trees
Architectural Style 3 Level
Others
Ownership Freehold
GET MORE INFORMATION





