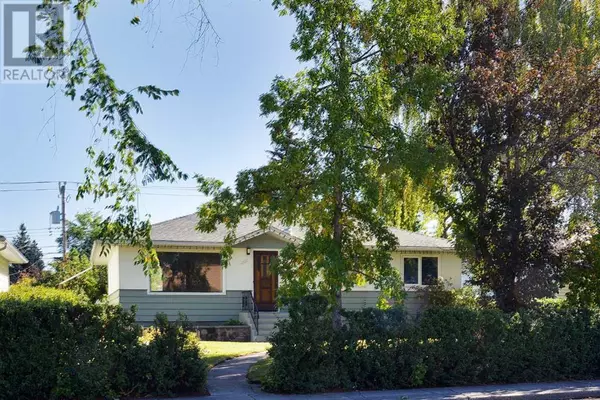
UPDATED:
Key Details
Property Type Single Family Home
Sub Type Freehold
Listing Status Active
Purchase Type For Sale
Square Footage 1,167 sqft
Price per Sqft $556
Subdivision Glamorgan
MLS® Listing ID A2166287
Style Bungalow
Bedrooms 4
Originating Board Calgary Real Estate Board
Year Built 1958
Lot Size 5,500 Sqft
Acres 5500.3584
Property Description
Location
Province AB
Rooms
Extra Room 1 Basement 27.75 Ft x 12.75 Ft Recreational, Games room
Extra Room 2 Basement 10.58 Ft x 9.75 Ft Bedroom
Extra Room 3 Basement 12.67 Ft x 8.42 Ft Office
Extra Room 4 Basement 13.00 Ft x 5.00 Ft 3pc Bathroom
Extra Room 5 Basement 13.17 Ft x 11.83 Ft Furnace
Extra Room 6 Basement 13.17 Ft x 9.25 Ft Storage
Interior
Heating Forced air,
Cooling None
Flooring Hardwood
Fireplaces Number 1
Exterior
Garage Yes
Garage Spaces 2.0
Garage Description 2
Fence Fence
Waterfront No
View Y/N No
Total Parking Spaces 2
Private Pool No
Building
Lot Description Fruit trees, Garden Area, Landscaped, Lawn
Story 1
Architectural Style Bungalow
Others
Ownership Freehold
GET MORE INFORMATION





