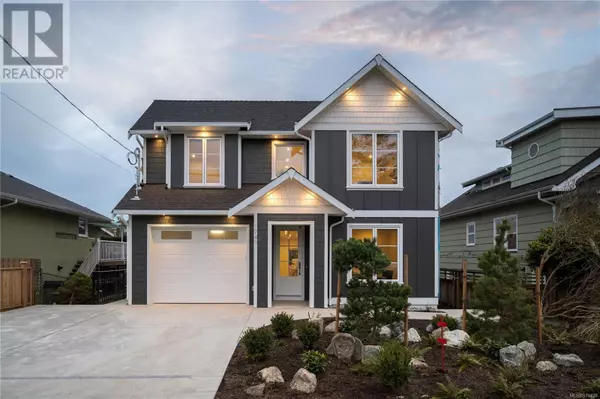
UPDATED:
Key Details
Property Type Single Family Home
Sub Type Freehold
Listing Status Active
Purchase Type For Sale
Square Footage 3,910 sqft
Price per Sqft $600
Subdivision Fairfield East
MLS® Listing ID 976428
Style Character
Bedrooms 6
Originating Board Victoria Real Estate Board
Year Built 2024
Lot Size 6,250 Sqft
Acres 6250.0
Property Description
Location
Province BC
Zoning Residential
Rooms
Extra Room 1 Second level 4-Piece Bathroom
Extra Room 2 Second level 12 ft X 16 ft Media
Extra Room 3 Second level 13 ft X 13 ft Bedroom
Extra Room 4 Second level 12 ft X 11 ft Bedroom
Extra Room 5 Second level 5-Piece Ensuite
Extra Room 6 Second level 14 ft X 14 ft Primary Bedroom
Interior
Heating Forced air, Heat Pump, ,
Cooling Air Conditioned
Fireplaces Number 2
Exterior
Garage No
Waterfront No
View Y/N No
Total Parking Spaces 4
Private Pool No
Building
Architectural Style Character
Others
Ownership Freehold
GET MORE INFORMATION





