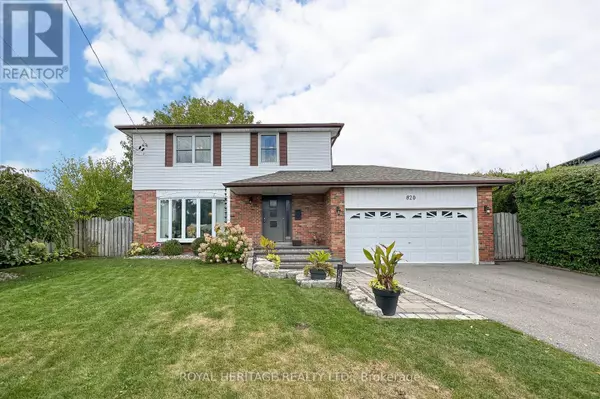
UPDATED:
Key Details
Property Type Single Family Home
Sub Type Freehold
Listing Status Active
Purchase Type For Sale
Subdivision West Shore
MLS® Listing ID E9357450
Bedrooms 4
Half Baths 1
Originating Board Central Lakes Association of REALTORS®
Property Description
Location
Province ON
Rooms
Extra Room 1 Second level 8.26 m X 4.41 m Primary Bedroom
Extra Room 2 Second level 3.68 m X 2.53 m Bedroom 2
Extra Room 3 Second level 3.5 m X 2.16 m Bedroom 3
Extra Room 4 Basement 7.77 m X 3.74 m Family room
Extra Room 5 Basement 5.54 m X 3.53 m Bedroom 4
Extra Room 6 Main level 5.06 m X 3.69 m Living room
Interior
Heating Forced air
Cooling Central air conditioning
Flooring Hardwood, Carpeted, Laminate
Exterior
Garage Yes
Fence Fenced yard
Community Features School Bus
Waterfront No
View Y/N No
Total Parking Spaces 5
Private Pool Yes
Building
Lot Description Landscaped
Story 2
Sewer Sanitary sewer
Others
Ownership Freehold
GET MORE INFORMATION





