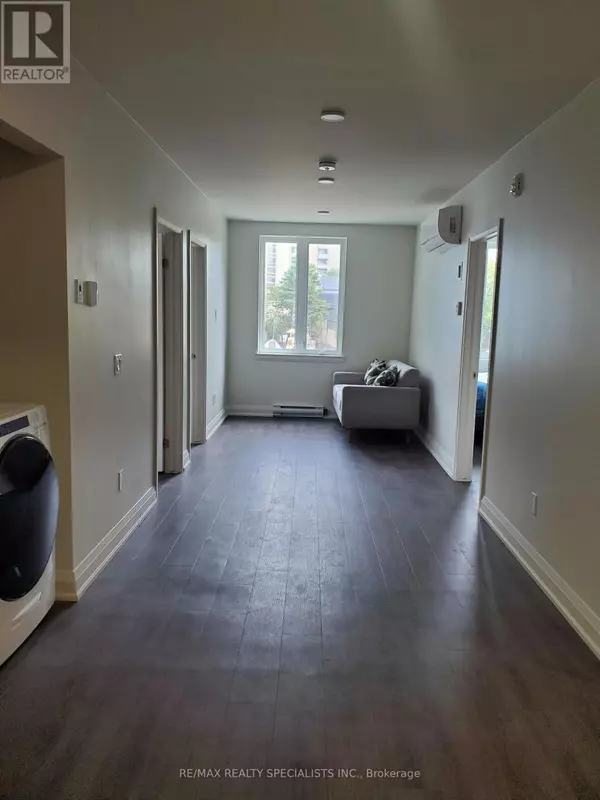REQUEST A TOUR If you would like to see this home without being there in person, select the "Virtual Tour" option and your agent will contact you to discuss available opportunities.
In-PersonVirtual Tour

$3,000
3 Beds
2 Baths
699 SqFt
UPDATED:
Key Details
Property Type Single Family Home
Listing Status Active
Purchase Type For Rent
Square Footage 699 sqft
Subdivision Beasley
MLS® Listing ID X9359229
Bedrooms 3
Originating Board Toronto Regional Real Estate Board
Property Description
Live in the Heart of Downtown in the Trendy Beasley Neighbourhood! This Brand New Apartment Offers 925 Square Feet of Beautiful & Modern Finishes in a Fabulous Space that You will Love to call Home! ALL UTILITIES are Included in the Rent So You Only Have to Make ONE Simple Payment a Month! With Only 2 levels of Apartments, You can Enjoy Some of the Privacy and Convenience of Living in a House with None of the Extra Work! Walk to the Many Local Parks, Bars, Restaurants, Galleries and Independent Shops! Across the street from Denninger's! Enjoy the Quick Access to Hwy 403, QEW, Red Hill Valley Parkways, West Harbour and the Hamilton GO! Convenient Transit Ride to McMaster University and McMaster Hospital! Don't Miss Out on this Wonderful Opportunity! ***Also available Furnished*** **** EXTRAS **** All New Appliances - fridge/stove/dishwasher/microwave,/Combined Washer/Dryer - Window Coverings. Also there is the Option to use the Stairs or the Elevator! (id:24570)
Location
Province ON
Rooms
Extra Room 1 Main level 1 m X 1 m Kitchen
Extra Room 2 Main level 1 m X 1 m Living room
Extra Room 3 Main level 1 m X 1 m Dining room
Extra Room 4 Main level 1 m X 1 m Primary Bedroom
Extra Room 5 Main level 1 m X 1 m Bedroom 2
Extra Room 6 Main level 1 m X 1 m Bedroom 3
Interior
Heating Forced air
Cooling Wall unit
Flooring Laminate
Exterior
Garage No
Waterfront No
View Y/N No
Private Pool No
Building
Sewer Sanitary sewer
Others
Acceptable Financing Monthly
Listing Terms Monthly
GET MORE INFORMATION





