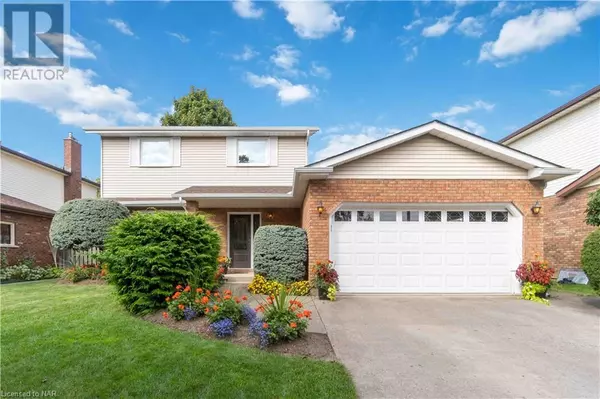
UPDATED:
Key Details
Property Type Single Family Home
Sub Type Freehold
Listing Status Active
Purchase Type For Sale
Square Footage 2,687 sqft
Price per Sqft $327
Subdivision 207 - Casey
MLS® Listing ID 40651019
Style 2 Level
Bedrooms 4
Half Baths 1
Originating Board Niagara Association of REALTORS®
Year Built 1983
Property Description
Location
Province ON
Rooms
Extra Room 1 Second level 9'9'' x 8'6'' 4pc Bathroom
Extra Room 2 Second level 9'6'' x 8'4'' Bedroom
Extra Room 3 Second level 9'8'' x 11'10'' Bedroom
Extra Room 4 Second level 15'10'' x 11'7'' Primary Bedroom
Extra Room 5 Basement 14'4'' x 4'10'' Cold room
Extra Room 6 Basement 18'5'' x 20'4'' Utility room
Interior
Heating Forced air,
Cooling Central air conditioning
Fireplaces Number 2
Exterior
Garage Yes
Community Features Quiet Area
Waterfront No
View Y/N No
Total Parking Spaces 4
Private Pool No
Building
Story 2
Sewer Municipal sewage system
Architectural Style 2 Level
Others
Ownership Freehold
GET MORE INFORMATION





