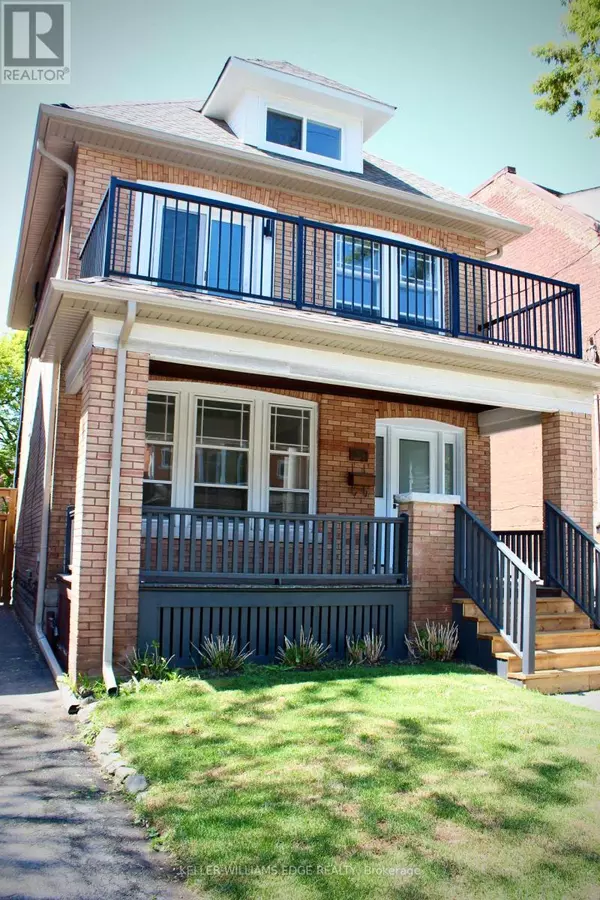
UPDATED:
Key Details
Property Type Single Family Home
Sub Type Freehold
Listing Status Active
Purchase Type For Sale
Square Footage 1,499 sqft
Price per Sqft $900
Subdivision Central
MLS® Listing ID X9362868
Bedrooms 4
Originating Board Toronto Regional Real Estate Board
Property Description
Location
Province ON
Rooms
Extra Room 1 Second level 3.86 m X 2.92 m Bedroom
Extra Room 2 Second level 5.87 m X 3 m Kitchen
Extra Room 3 Third level 5.38 m X 4.42 m Loft
Extra Room 4 Third level 2.44 m X 3.66 m Bedroom
Extra Room 5 Basement 3.66 m X 4.7 m Kitchen
Extra Room 6 Basement 2.82 m X 3.66 m Bedroom
Interior
Heating Heat Pump
Cooling Central air conditioning
Exterior
Garage No
Waterfront No
View Y/N No
Total Parking Spaces 4
Private Pool No
Building
Lot Description Landscaped
Story 2.5
Sewer Sanitary sewer
Others
Ownership Freehold
GET MORE INFORMATION





