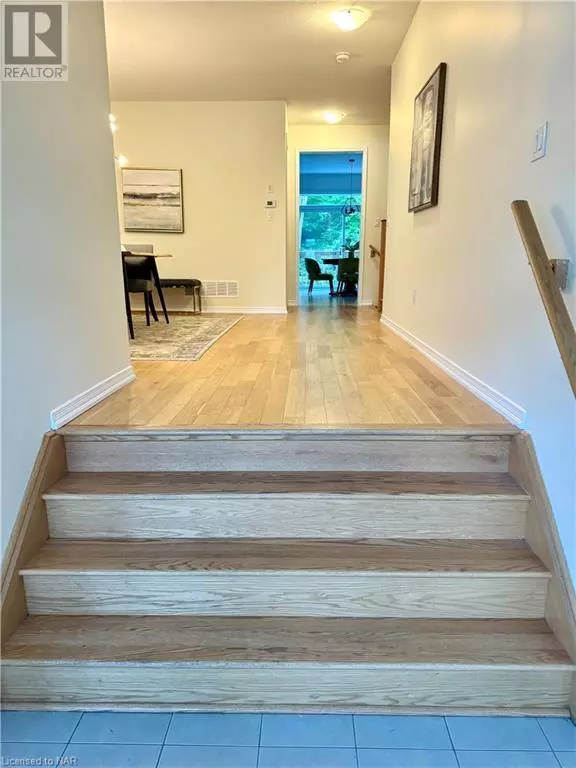
UPDATED:
Key Details
Property Type Single Family Home
Sub Type Freehold
Listing Status Active
Purchase Type For Sale
Square Footage 2,922 sqft
Price per Sqft $325
Subdivision 222 - Brown
MLS® Listing ID 40651180
Style 2 Level
Bedrooms 4
Originating Board Niagara Association of REALTORS®
Year Built 2020
Property Description
Location
Province ON
Rooms
Extra Room 1 Second level Measurements not available 4pc Bathroom
Extra Room 2 Second level 12'2'' x 9'8'' Bedroom
Extra Room 3 Second level 12'2'' x 9'8'' Bedroom
Extra Room 4 Second level 15'4'' x 10'8'' Bedroom
Extra Room 5 Second level Measurements not available Full bathroom
Extra Room 6 Second level 17'0'' x 15'8'' Primary Bedroom
Interior
Heating Forced air
Cooling Central air conditioning
Exterior
Garage Yes
Community Features Quiet Area
Waterfront No
View Y/N No
Total Parking Spaces 6
Private Pool No
Building
Story 2
Sewer Municipal sewage system
Architectural Style 2 Level
Others
Ownership Freehold
GET MORE INFORMATION





