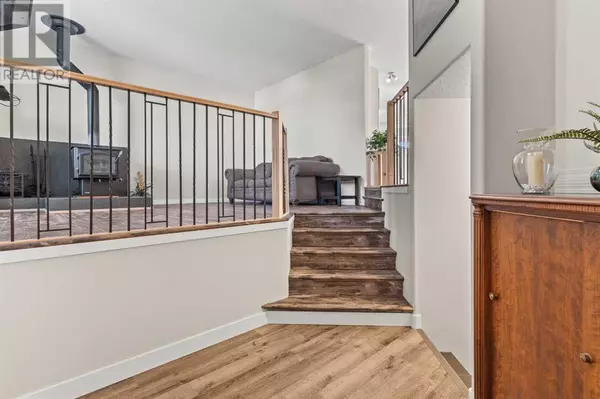
UPDATED:
Key Details
Property Type Single Family Home
Sub Type Freehold
Listing Status Active
Purchase Type For Sale
Square Footage 1,413 sqft
Price per Sqft $410
MLS® Listing ID A2167005
Style Bi-level
Bedrooms 5
Originating Board Calgary Real Estate Board
Year Built 2002
Lot Size 5,490 Sqft
Acres 5490.0
Property Description
Location
Province AB
Rooms
Extra Room 1 Basement 4.83 Ft x 8.17 Ft 4pc Bathroom
Extra Room 2 Basement 9.17 Ft x 13.42 Ft Bedroom
Extra Room 3 Basement 13.33 Ft x 14.67 Ft Bedroom
Extra Room 4 Basement 15.25 Ft x 13.17 Ft Kitchen
Extra Room 5 Basement 15.25 Ft x 10.08 Ft Recreational, Games room
Extra Room 6 Main level 8.23 Ft x 7.08 Ft 4pc Bathroom
Interior
Heating Forced air
Cooling Central air conditioning
Flooring Carpeted, Ceramic Tile, Hardwood, Vinyl
Fireplaces Number 1
Exterior
Garage Yes
Garage Spaces 2.0
Garage Description 2
Fence Fence
Waterfront No
View Y/N No
Total Parking Spaces 6
Private Pool No
Building
Story 1
Architectural Style Bi-level
Others
Ownership Freehold
GET MORE INFORMATION





