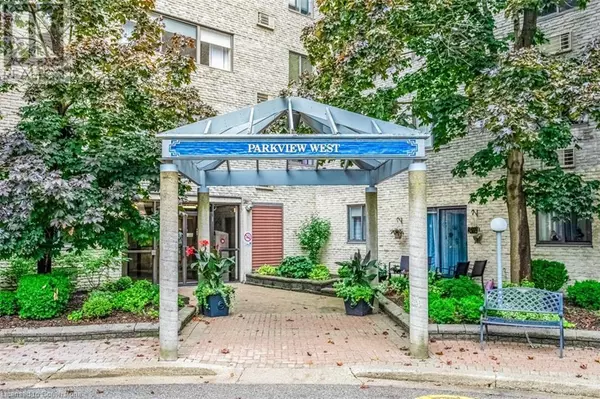
UPDATED:
Key Details
Property Type Condo
Sub Type Condominium
Listing Status Active
Purchase Type For Sale
Square Footage 1,620 sqft
Price per Sqft $305
Subdivision 8 - Willow West/Sugarbush/West Acres
MLS® Listing ID 40653855
Bedrooms 3
Condo Fees $1,172/mo
Originating Board Cornerstone - Mississauga
Year Built 1981
Property Description
Location
Province ON
Rooms
Extra Room 1 Main level 8'0'' x 7'0'' Laundry room
Extra Room 2 Main level 6'10'' x 8'1'' 4pc Bathroom
Extra Room 3 Main level 5'8'' x 2'9'' 4pc Bathroom
Extra Room 4 Main level 9'5'' x 13'3'' Bedroom
Extra Room 5 Main level 9'5'' x 12'7'' Bedroom
Extra Room 6 Main level 13'9'' x 12'6'' Primary Bedroom
Interior
Heating Baseboard heaters,
Cooling Wall unit
Exterior
Garage Yes
Community Features Community Centre
Waterfront No
View Y/N No
Total Parking Spaces 2
Private Pool Yes
Building
Story 1
Sewer Municipal sewage system
Others
Ownership Condominium
GET MORE INFORMATION





