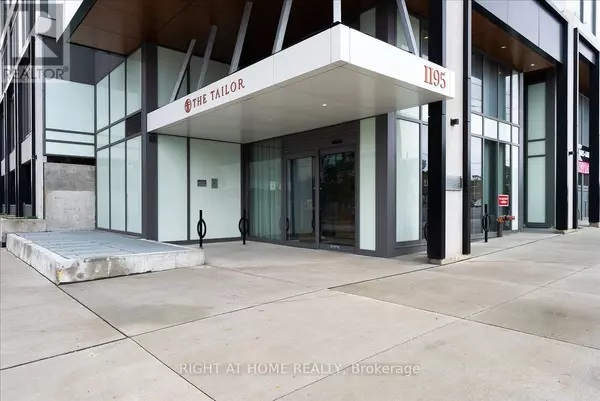REQUEST A TOUR If you would like to see this home without being there in person, select the "Virtual Tour" option and your agent will contact you to discuss available opportunities.
In-PersonVirtual Tour

$599,900
Est. payment /mo
2 Beds
2 Baths
699 SqFt
UPDATED:
Key Details
Property Type Condo
Sub Type Condominium/Strata
Listing Status Active
Purchase Type For Sale
Square Footage 699 sqft
Price per Sqft $858
Subdivision Islington-City Centre West
MLS® Listing ID W9369824
Bedrooms 2
Condo Fees $529/mo
Originating Board Toronto Regional Real Estate Board
Property Description
Truly a Gem! Boutique Building only 10 floors. Functional layout: LPH 1+Den (9.3x6.6, fits queens size bed), like 2 Bedroom Suite offering 2 baths & Ensuite Laundry. Features: Open Concept Kitchen, Dining and living Area, w/o to West Facing Balcony. Miles Long Clear View. Beautiful for Sunsets & Skylines. A great all-in-one space for living, dining & cooking. The modern-condo design and finishes sets the stage for efficient condo living. Accessibly situated near the Gardiner Expressway & 427, just a short drive to downtown. Also, within walking distance to TTC, shopping including Sherway Gardens Mall, schools, parks, and some great restaurants! **** EXTRAS **** Indulge in luxury amenities: an outdoor rooftop terrace, a private event space with a kitchen and fireplace, a library/study with terrace access, and a fully equipped gym featuring the latest high-end training equipment, 24/7 concierge, EV. (id:24570)
Location
Province ON
Rooms
Extra Room 1 Flat 11.4 m X 8.8 m Bedroom
Extra Room 2 Flat 9.3 m X 6.6 m Den
Extra Room 3 Flat 19.6 m X 10 m Living room
Interior
Heating Forced air
Cooling Central air conditioning
Exterior
Garage Yes
Community Features Pet Restrictions, Community Centre
Waterfront No
View Y/N Yes
View View
Total Parking Spaces 1
Private Pool No
Others
Ownership Condominium/Strata
GET MORE INFORMATION





