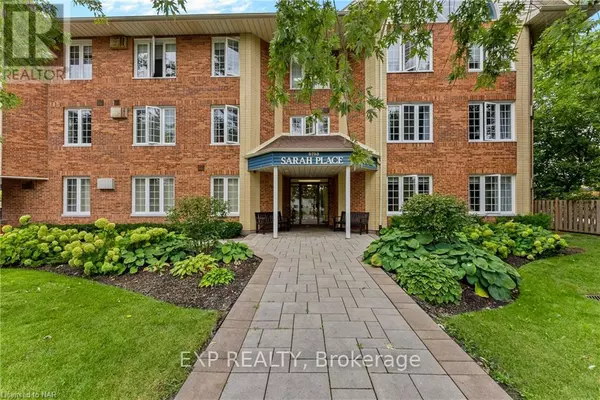
UPDATED:
Key Details
Property Type Condo
Sub Type Condominium/Strata
Listing Status Active
Purchase Type For Sale
Square Footage 799 sqft
Price per Sqft $500
Subdivision Cherrywood
MLS® Listing ID X9371262
Bedrooms 2
Condo Fees $370/mo
Originating Board Toronto Regional Real Estate Board
Property Description
Location
Province ON
Rooms
Extra Room 1 Main level 2.44 m X 3.15 m Bedroom
Extra Room 2 Main level 3.4 m X 4.37 m Bedroom
Extra Room 3 Main level 2.95 m X 2.36 m Kitchen
Extra Room 4 Main level 4.34 m X 3.78 m Living room
Extra Room 5 Main level Measurements not available Laundry room
Extra Room 6 Other Measurements not available Bathroom
Interior
Heating Baseboard heaters
Cooling Wall unit
Exterior
Garage No
Community Features Pet Restrictions
Waterfront No
View Y/N No
Total Parking Spaces 1
Private Pool No
Others
Ownership Condominium/Strata
GET MORE INFORMATION





