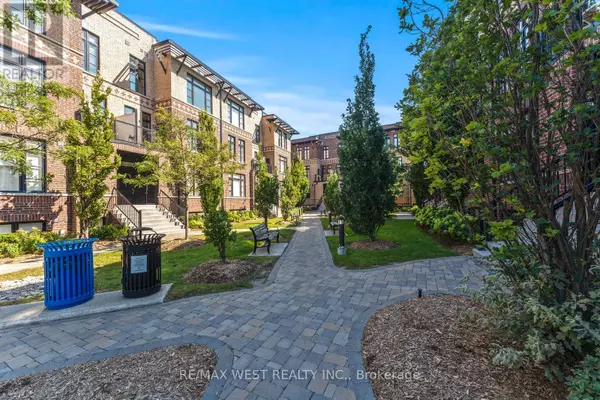REQUEST A TOUR If you would like to see this home without being there in person, select the "Virtual Tour" option and your agent will contact you to discuss available opportunities.
In-PersonVirtual Tour

$3,200
2 Beds
2 Baths
999 SqFt
UPDATED:
Key Details
Property Type Townhouse
Sub Type Townhouse
Listing Status Active
Purchase Type For Rent
Square Footage 999 sqft
Subdivision West Woodbridge
MLS® Listing ID N9372466
Bedrooms 2
Originating Board Toronto Regional Real Estate Board
Property Description
Access to 2 Parking! All Elf's, Window Coverings, Stainless Steel Fridge, Stove, Dishwasher, Otr Microwave, Washer, Dryer & Wall-Mount Organizers/Cabinets. Local Amenities Include Market Lane Shopping Centre, Golf, Public Transit, All Major Highways And Great Schools! Shows Like a Model Suite! (id:24570)
Location
Province ON
Rooms
Extra Room 1 Second level 14.07 m X 10.79 m Primary Bedroom
Extra Room 2 Second level 10.4 m X 8.99 m Bedroom 2
Extra Room 3 Main level 13.42 m X 11.45 m Living room
Extra Room 4 Main level 11.45 m X 8.04 m Kitchen
Interior
Heating Forced air
Cooling Central air conditioning
Flooring Hardwood
Exterior
Garage No
Community Features Pet Restrictions
Waterfront No
View Y/N No
Total Parking Spaces 2
Private Pool No
Building
Story 2
Others
Ownership Condominium/Strata
Acceptable Financing Monthly
Listing Terms Monthly
GET MORE INFORMATION





