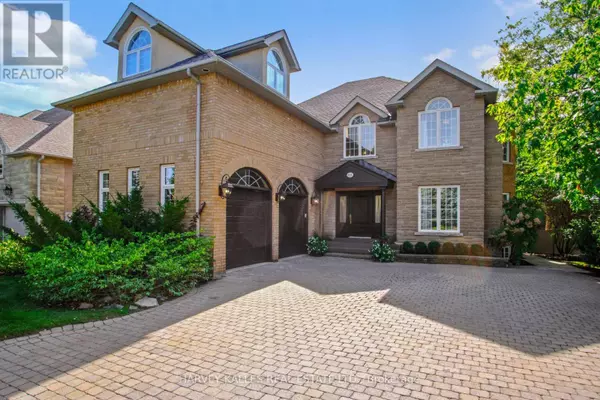
UPDATED:
Key Details
Property Type Single Family Home
Sub Type Freehold
Listing Status Active
Purchase Type For Sale
Square Footage 3,499 sqft
Price per Sqft $625
Subdivision Islington Woods
MLS® Listing ID N9374544
Bedrooms 4
Half Baths 1
Originating Board Toronto Regional Real Estate Board
Property Description
Location
Province ON
Rooms
Extra Room 1 Second level 7.36 m X 6.1 m Primary Bedroom
Extra Room 2 Second level 4.2 m X 3.75 m Bedroom 2
Extra Room 3 Second level 4.87 m X 5.41 m Bedroom 3
Extra Room 4 Second level 3.17 m X 3.78 m Bedroom 4
Extra Room 5 Basement 3.24 m X 4.82 m Recreational, Games room
Extra Room 6 Basement 9.2 m X 3.88 m Kitchen
Interior
Heating Forced air
Cooling Central air conditioning
Flooring Tile, Hardwood
Exterior
Garage Yes
Community Features Community Centre
Waterfront No
View Y/N No
Total Parking Spaces 12
Private Pool Yes
Building
Story 2
Sewer Sanitary sewer
Others
Ownership Freehold
GET MORE INFORMATION





