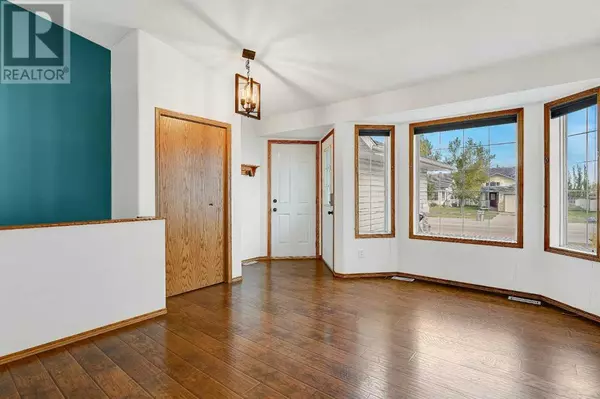
UPDATED:
Key Details
Property Type Single Family Home
Sub Type Freehold
Listing Status Active
Purchase Type For Sale
Square Footage 1,070 sqft
Price per Sqft $331
Subdivision Mission Heights
MLS® Listing ID A2169527
Style Bungalow
Bedrooms 4
Originating Board Grande Prairie & Area Association of REALTORS®
Year Built 1997
Lot Size 5,464 Sqft
Acres 5464.8374
Property Description
Location
Province AB
Rooms
Extra Room 1 Basement 9.50 Ft x 14.50 Ft Bedroom
Extra Room 2 Basement 5.58 Ft x 11.25 Ft 3pc Bathroom
Extra Room 3 Main level 10.67 Ft x 15.92 Ft Primary Bedroom
Extra Room 4 Main level 9.33 Ft x 9.83 Ft Bedroom
Extra Room 5 Main level 9.75 Ft x 10.00 Ft Bedroom
Extra Room 6 Main level 5.50 Ft x 7.42 Ft 3pc Bathroom
Interior
Heating Forced air
Cooling None
Flooring Carpeted, Laminate, Tile
Exterior
Garage Yes
Garage Spaces 2.0
Garage Description 2
Fence Fence
Waterfront No
View Y/N No
Total Parking Spaces 4
Private Pool No
Building
Story 1
Architectural Style Bungalow
Others
Ownership Freehold
GET MORE INFORMATION





