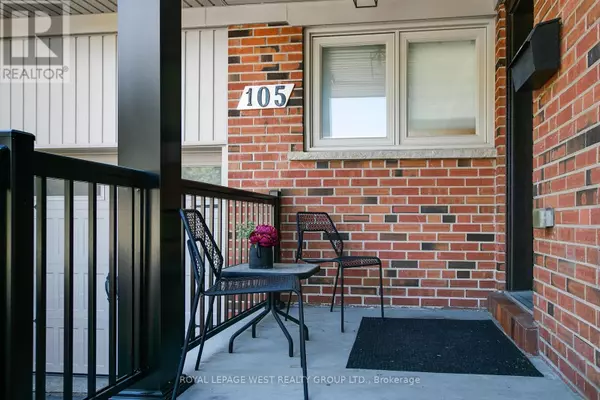
UPDATED:
Key Details
Property Type Single Family Home
Sub Type Freehold
Listing Status Active
Purchase Type For Sale
Square Footage 1,099 sqft
Price per Sqft $1,272
Subdivision Rustic
MLS® Listing ID W9374966
Style Bungalow
Bedrooms 2
Originating Board Toronto Regional Real Estate Board
Property Description
Location
Province ON
Rooms
Extra Room 1 Ground level 8.53 m X 9.51 m Kitchen
Extra Room 2 Ground level 12.79 m X 15.09 m Living room
Extra Room 3 Ground level 9.84 m X 7.87 m Dining room
Extra Room 4 Ground level 14.76 m X 12.6 m Primary Bedroom
Extra Room 5 Ground level 11.81 m X 9.84 m Bedroom 2
Interior
Heating Forced air
Cooling Central air conditioning
Flooring Hardwood
Exterior
Garage Yes
Waterfront No
View Y/N No
Total Parking Spaces 5
Private Pool No
Building
Lot Description Landscaped
Story 1
Sewer Sanitary sewer
Architectural Style Bungalow
Others
Ownership Freehold
GET MORE INFORMATION





