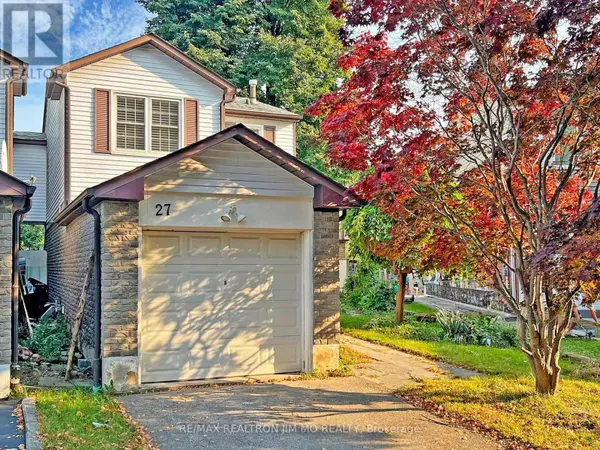
UPDATED:
Key Details
Property Type Single Family Home
Listing Status Active
Purchase Type For Rent
Subdivision Milliken
MLS® Listing ID E9377892
Bedrooms 3
Half Baths 1
Originating Board Toronto Regional Real Estate Board
Property Description
Location
Province ON
Rooms
Extra Room 1 Second level 3.35 m X 4.78 m Primary Bedroom
Extra Room 2 Second level 2.59 m X 3.96 m Bedroom 2
Extra Room 3 Second level 3.15 m X 2.82 m Bedroom 3
Extra Room 4 Main level 5.61 m X 3.38 m Living room
Extra Room 5 Main level 3.28 m X 2.31 m Dining room
Extra Room 6 Main level 2.92 m X 4.47 m Kitchen
Interior
Heating Forced air
Cooling Central air conditioning
Flooring Ceramic
Exterior
Garage Yes
Fence Fenced yard
Community Features Community Centre
Waterfront No
View Y/N No
Total Parking Spaces 3
Private Pool No
Building
Story 2
Sewer Sanitary sewer
Others
Acceptable Financing Monthly
Listing Terms Monthly
GET MORE INFORMATION





