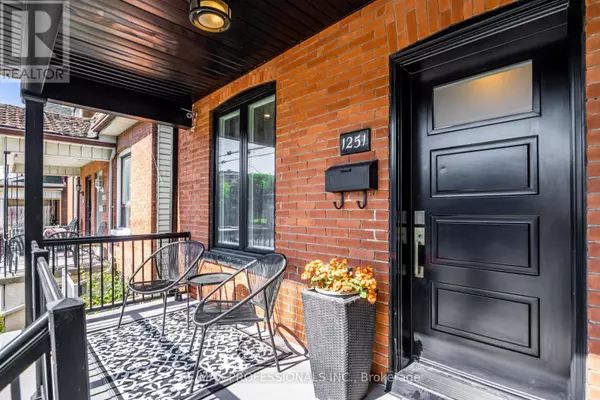
UPDATED:
Key Details
Property Type Single Family Home
Sub Type Freehold
Listing Status Active
Purchase Type For Sale
Subdivision Dovercourt-Wallace Emerson-Junction
MLS® Listing ID W9378129
Bedrooms 3
Half Baths 1
Originating Board Toronto Regional Real Estate Board
Property Description
Location
Province ON
Rooms
Extra Room 1 Second level 3.2 m X 4.66 m Primary Bedroom
Extra Room 2 Second level 3.7 m X 3 m Bedroom 2
Extra Room 3 Second level 3.38 m x Measurements not available Bedroom 3
Extra Room 4 Lower level 4.6 m X 4.24 m Recreational, Games room
Extra Room 5 Lower level 2.16 m X 1.92 m Other
Extra Room 6 Main level 3.66 m X 4 m Kitchen
Interior
Heating Forced air
Cooling Central air conditioning
Exterior
Garage Yes
Waterfront No
View Y/N No
Total Parking Spaces 2
Private Pool No
Building
Story 2
Sewer Sanitary sewer
Others
Ownership Freehold
GET MORE INFORMATION





