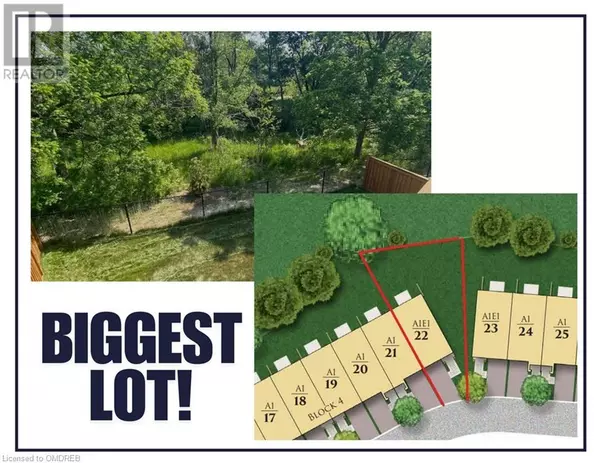
UPDATED:
Key Details
Property Type Townhouse
Sub Type Townhouse
Listing Status Active
Purchase Type For Sale
Square Footage 1,900 sqft
Price per Sqft $523
Subdivision 1037 - Tm Timberlea
MLS® Listing ID 40656355
Style 3 Level
Bedrooms 5
Half Baths 1
Condo Fees $47/mo
Originating Board The Oakville, Milton & District Real Estate Board
Property Description
Location
Province ON
Rooms
Extra Room 1 Third level Measurements not available Laundry room
Extra Room 2 Third level Measurements not available 3pc Bathroom
Extra Room 3 Third level Measurements not available 3pc Bathroom
Extra Room 4 Third level 12'0'' x 9'0'' Bedroom
Extra Room 5 Third level 11'5'' x 9'0'' Bedroom
Extra Room 6 Third level 18'4'' x 11'0'' Primary Bedroom
Interior
Heating Forced air,
Cooling Central air conditioning
Exterior
Garage Yes
Waterfront No
View Y/N No
Total Parking Spaces 2
Private Pool No
Building
Story 3
Sewer Municipal sewage system
Architectural Style 3 Level
Others
Ownership Freehold
GET MORE INFORMATION





