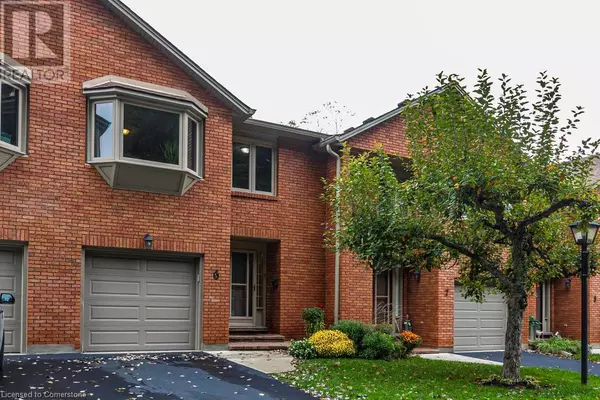
UPDATED:
Key Details
Property Type Townhouse
Sub Type Townhouse
Listing Status Active
Purchase Type For Sale
Square Footage 2,335 sqft
Price per Sqft $342
Subdivision 411 - Coote’S Paradise
MLS® Listing ID 40656970
Style 2 Level
Bedrooms 3
Half Baths 1
Condo Fees $485/mo
Originating Board Cornerstone - Hamilton-Burlington
Year Built 1988
Property Description
Location
Province ON
Rooms
Extra Room 1 Second level 9'8'' x 8'7'' 4pc Bathroom
Extra Room 2 Second level 10'7'' x 10'9'' Bedroom
Extra Room 3 Second level 11'4'' x 17'8'' Bedroom
Extra Room 4 Second level 7'7'' x 8'1'' Other
Extra Room 5 Second level 9'3'' x 5'9'' 3pc Bathroom
Extra Room 6 Second level 20'2'' x 18'3'' Primary Bedroom
Interior
Heating Forced air
Cooling Central air conditioning
Fireplaces Number 1
Fireplaces Type Other - See remarks
Exterior
Garage Yes
Waterfront No
View Y/N Yes
View View of water
Total Parking Spaces 2
Private Pool No
Building
Story 2
Sewer Municipal sewage system
Architectural Style 2 Level
Others
Ownership Condominium
GET MORE INFORMATION





