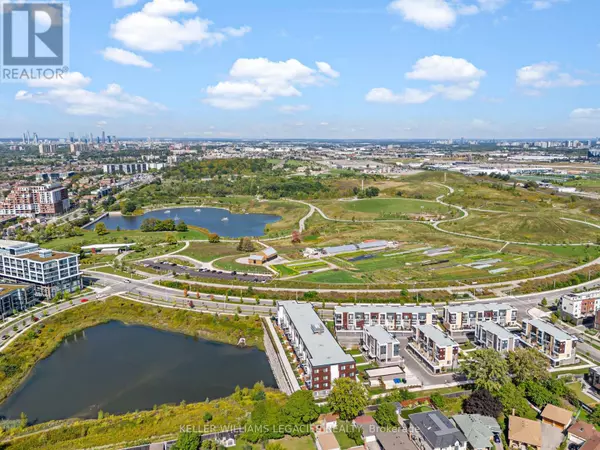
UPDATED:
Key Details
Property Type Townhouse
Sub Type Townhouse
Listing Status Active
Purchase Type For Sale
Square Footage 999 sqft
Price per Sqft $850
Subdivision Downsview-Roding-Cfb
MLS® Listing ID W9379762
Bedrooms 3
Half Baths 1
Condo Fees $747/mo
Originating Board Toronto Regional Real Estate Board
Property Description
Location
Province ON
Rooms
Extra Room 1 Second level 3.33 m X 3 m Primary Bedroom
Extra Room 2 Second level 2.74 m X 2.44 m Bedroom 2
Extra Room 3 Second level 2.57 m X 2.44 m Bedroom 3
Extra Room 4 Main level 3.33 m X 3 m Kitchen
Extra Room 5 Main level 3.4 m X 1.98 m Living room
Extra Room 6 Main level 6.25 m X 4.27 m Dining room
Interior
Heating Forced air
Cooling Central air conditioning
Flooring Laminate
Exterior
Garage Yes
Community Features Pet Restrictions, School Bus, Community Centre
Waterfront No
View Y/N Yes
View Direct Water View
Total Parking Spaces 2
Private Pool No
Building
Story 2
Others
Ownership Condominium/Strata
GET MORE INFORMATION





