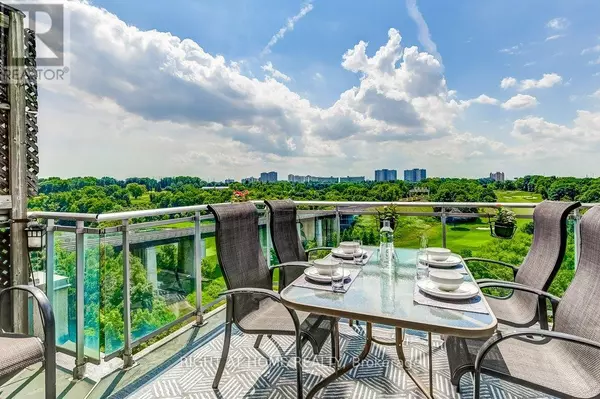
UPDATED:
Key Details
Property Type Condo
Sub Type Condominium/Strata
Listing Status Active
Purchase Type For Sale
Square Footage 599 sqft
Price per Sqft $834
Subdivision Weston
MLS® Listing ID W9380218
Bedrooms 2
Condo Fees $546/mo
Originating Board Toronto Regional Real Estate Board
Property Description
Location
Province ON
Rooms
Extra Room 1 Flat 4.53 m X 4.64 m Living room
Extra Room 2 Flat 4.54 m X 4.64 m Dining room
Extra Room 3 Flat 3.44 m X 3.07 m Kitchen
Extra Room 4 Flat 3.31 m X 3.09 m Primary Bedroom
Extra Room 5 Flat 2.83 m X 2.46 m Bedroom 2
Extra Room 6 Flat 2.18 m X 1.77 m Other
Interior
Heating Forced air
Cooling Central air conditioning
Flooring Laminate
Exterior
Garage Yes
Community Features Pet Restrictions
Waterfront No
View Y/N No
Total Parking Spaces 1
Private Pool No
Others
Ownership Condominium/Strata
GET MORE INFORMATION





