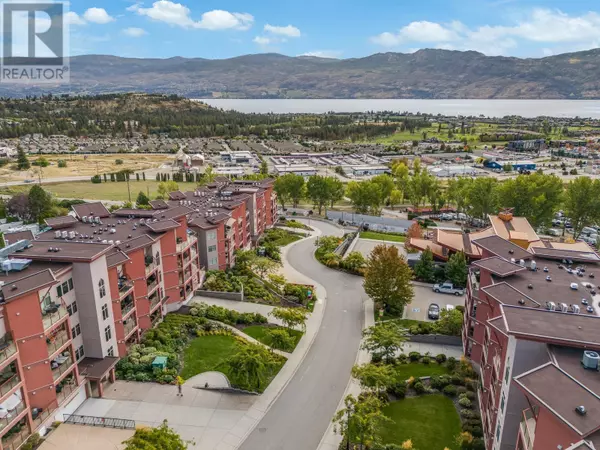
UPDATED:
Key Details
Property Type Single Family Home
Sub Type Leasehold/Leased Land
Listing Status Active
Purchase Type For Sale
Square Footage 1,005 sqft
Price per Sqft $596
Subdivision Westbank Centre
MLS® Listing ID 10324981
Bedrooms 2
Condo Fees $666/mo
Originating Board Association of Interior REALTORS®
Year Built 2010
Property Description
Location
Province BC
Zoning Unknown
Rooms
Extra Room 1 Main level 7'11'' x 5'3'' 3pc Bathroom
Extra Room 2 Main level 8'3'' x 8'6'' 4pc Ensuite bath
Extra Room 3 Main level 10'10'' x 12'0'' Primary Bedroom
Extra Room 4 Main level 9'4'' x 11'8'' Bedroom
Extra Room 5 Main level 14'9'' x 15'11'' Living room
Extra Room 6 Main level 21'7'' x 7'0'' Dining room
Interior
Heating Baseboard heaters, , Heat Pump
Cooling Heat Pump, Wall unit
Flooring Hardwood, Tile
Exterior
Garage Yes
Garage Spaces 1.0
Garage Description 1
Community Features Recreational Facilities
Waterfront No
View Y/N Yes
View City view, Lake view, Mountain view
Roof Type Unknown
Total Parking Spaces 1
Private Pool Yes
Building
Lot Description Landscaped
Story 1
Sewer Municipal sewage system
Others
Ownership Leasehold/Leased Land
GET MORE INFORMATION





