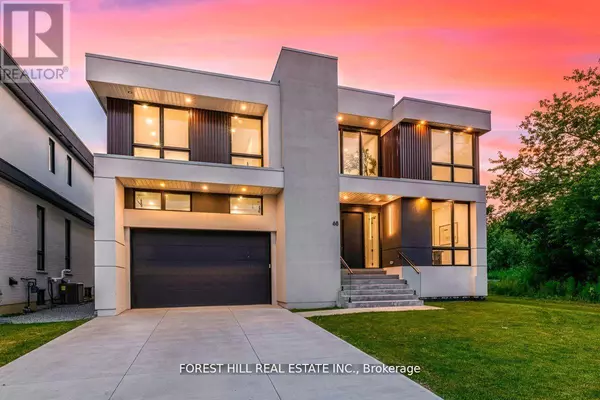
UPDATED:
Key Details
Property Type Single Family Home
Sub Type Freehold
Listing Status Active
Purchase Type For Sale
Subdivision Langstaff
MLS® Listing ID N9381027
Bedrooms 4
Half Baths 1
Originating Board Toronto Regional Real Estate Board
Property Description
Location
Province ON
Rooms
Extra Room 1 Second level 5.5 m X 5.4 m Primary Bedroom
Extra Room 2 Second level 4.8 m X 3.6 m Bedroom 2
Extra Room 3 Second level 4.42 m X 3.52 m Bedroom 3
Extra Room 4 Second level 3.64 m X 3.5 m Bedroom 4
Extra Room 5 Second level Measurements not available Laundry room
Extra Room 6 Basement Measurements not available Recreational, Games room
Interior
Heating Forced air
Cooling Central air conditioning
Flooring Hardwood, Laminate
Exterior
Garage Yes
Community Features Community Centre
Waterfront No
View Y/N No
Total Parking Spaces 6
Private Pool No
Building
Story 2
Sewer Sanitary sewer
Others
Ownership Freehold
GET MORE INFORMATION





