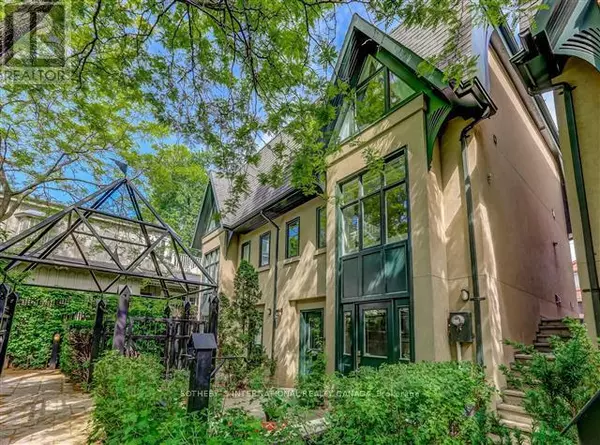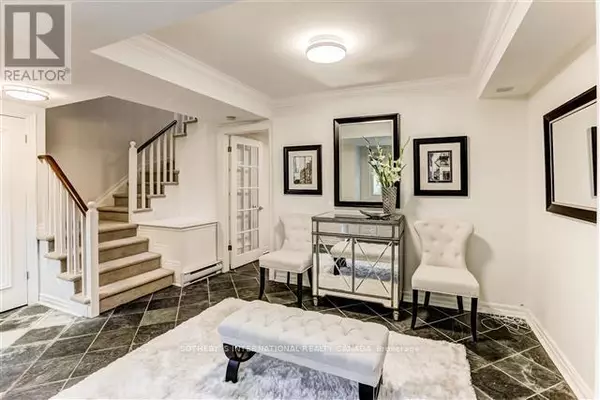
UPDATED:
Key Details
Property Type Townhouse
Sub Type Townhouse
Listing Status Active
Purchase Type For Rent
Subdivision Cabbagetown-South St. James Town
MLS® Listing ID C9381072
Bedrooms 3
Half Baths 1
Originating Board Toronto Regional Real Estate Board
Property Description
Location
Province ON
Rooms
Extra Room 1 Second level 9.2 m X 4.14 m Living room
Extra Room 2 Second level 9.2 m X 4.14 m Dining room
Extra Room 3 Second level 4.16 m X 2.4 m Kitchen
Extra Room 4 Third level 5.1 m X 3.5 m Primary Bedroom
Extra Room 5 Third level 4.6 m X 2.92 m Bedroom 2
Extra Room 6 Main level 3.05 m X 2.9 m Office
Interior
Heating Forced air
Cooling Central air conditioning
Flooring Slate, Hardwood
Exterior
Garage No
Community Features Community Centre
Waterfront No
View Y/N No
Total Parking Spaces 1
Private Pool No
Building
Story 3
Sewer Sanitary sewer
Others
Ownership Freehold
Acceptable Financing Monthly
Listing Terms Monthly
GET MORE INFORMATION





