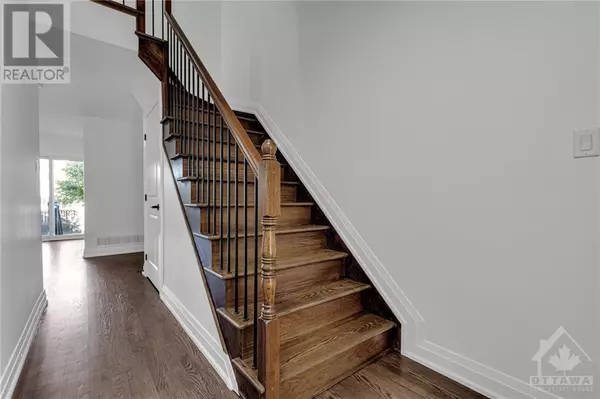
OPEN HOUSE
Thu Oct 31, 10:00am - 12:00pm
UPDATED:
Key Details
Property Type Townhouse
Sub Type Townhouse
Listing Status Active
Purchase Type For Sale
Subdivision Billings Bridge
MLS® Listing ID 1415104
Bedrooms 3
Originating Board Ottawa Real Estate Board
Year Built 2012
Property Description
Location
Province ON
Rooms
Extra Room 1 Second level 16'1\" x 14'0\" Living room
Extra Room 2 Second level 12'10\" x 8'4\" Dining room
Extra Room 3 Second level 16'2\" x 12'10\" Kitchen
Extra Room 4 Second level 14'6\" x 5'6\" Porch
Extra Room 5 Third level 14'10\" x 10'5\" Primary Bedroom
Extra Room 6 Third level 10'8\" x 8'7\" Bedroom
Interior
Heating Forced air
Cooling Central air conditioning
Flooring Hardwood, Laminate, Tile
Exterior
Garage Yes
Community Features Family Oriented, School Bus
Waterfront No
View Y/N No
Total Parking Spaces 2
Private Pool No
Building
Lot Description Landscaped
Story 3
Sewer Municipal sewage system
Others
Ownership Freehold
GET MORE INFORMATION





