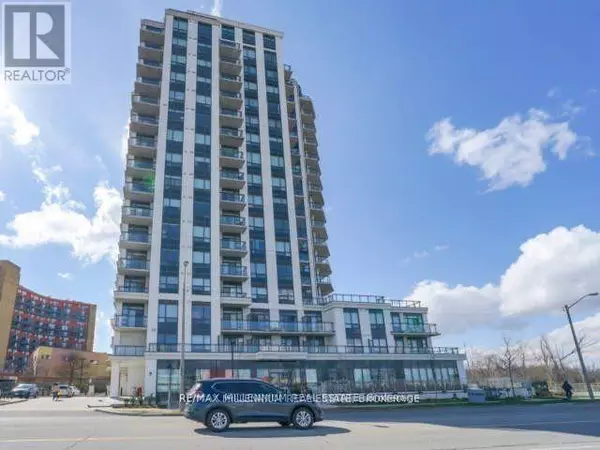REQUEST A TOUR If you would like to see this home without being there in person, select the "Virtual Tour" option and your agent will contact you to discuss available opportunities.
In-PersonVirtual Tour

$489,000
Est. payment /mo
1 Bed
1 Bath
499 SqFt
UPDATED:
Key Details
Property Type Condo
Sub Type Condominium/Strata
Listing Status Active
Purchase Type For Sale
Square Footage 499 sqft
Price per Sqft $979
Subdivision West Humber-Clairville
MLS® Listing ID W9382821
Bedrooms 1
Condo Fees $486/mo
Originating Board Toronto Regional Real Estate Board
Property Description
This Condo Boasts An Open Concept Floor Plan With A Large Kitchen And Granite Counters, CeramicBacksplash, S/S Appliances, Large Master Bedroom With Walk In Closet And A Balcony With A BeautifulView Also A 4Pc Bath. Amenities Include: 24Hr Concierge, Security System, Visitor Suite/Parking,Boardroom, Party/ Exercise Rooms, 1 Parking Included. Perfect For 1st Time Home Buyer Or Investor. **** EXTRAS **** **Location, Location** Enjoy Showing This Unit Conveniently Located Across From Woodbine Mall AndThe Newly Built Woodbine Casino, U Of Guelph-Humber, Hospital, Easy Access To Hwy 427, 407, 401,409, And Minutes To Pearson Airport. (id:24570)
Location
Province ON
Rooms
Extra Room 1 Ground level Measurements not available Kitchen
Extra Room 2 Ground level Measurements not available Living room
Extra Room 3 Ground level Measurements not available Primary Bedroom
Extra Room 4 Ground level Measurements not available Dining room
Interior
Heating Forced air
Flooring Carpeted
Exterior
Garage Yes
Community Features Pet Restrictions
Waterfront No
View Y/N No
Total Parking Spaces 1
Private Pool No
Others
Ownership Condominium/Strata
GET MORE INFORMATION





