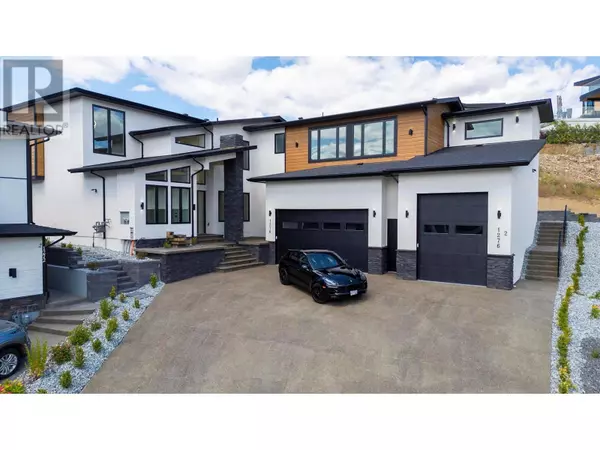
OPEN HOUSE
Sat Nov 02, 12:00pm - 2:00pm
UPDATED:
Key Details
Property Type Single Family Home
Sub Type Freehold
Listing Status Active
Purchase Type For Sale
Square Footage 4,871 sqft
Price per Sqft $410
Subdivision Black Mountain
MLS® Listing ID 10325623
Style Other
Bedrooms 8
Originating Board Association of Interior REALTORS®
Year Built 2024
Lot Size 0.490 Acres
Acres 21344.4
Property Description
Location
Province BC
Zoning Unknown
Rooms
Extra Room 1 Second level 10'6'' x 10'4'' Bedroom
Extra Room 2 Second level 25'6'' x 16'0'' Living room
Extra Room 3 Second level 1'1'' x 1'1'' Kitchen
Extra Room 4 Second level 6'10'' x 5'0'' 3pc Bathroom
Extra Room 5 Second level 8'3'' x 5'8'' 3pc Bathroom
Extra Room 6 Second level 14'3'' x 9'5'' Bedroom
Interior
Heating See remarks
Cooling Central air conditioning
Fireplaces Type Unknown
Exterior
Garage Yes
Garage Spaces 3.0
Garage Description 3
Waterfront No
View Y/N Yes
View City view, Lake view, Mountain view, View (panoramic)
Roof Type Unknown
Total Parking Spaces 6
Private Pool No
Building
Story 2
Sewer Municipal sewage system
Architectural Style Other
Others
Ownership Freehold
GET MORE INFORMATION





