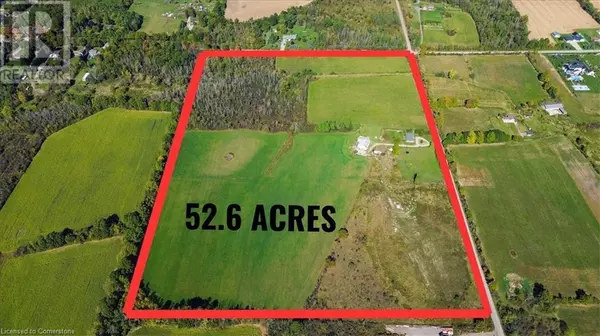
UPDATED:
Key Details
Property Type Single Family Home
Sub Type Freehold
Listing Status Active
Purchase Type For Sale
Square Footage 2,651 sqft
Price per Sqft $1,414
Subdivision 71 - Clarkson/Clyde
MLS® Listing ID 40658975
Style Bungalow
Bedrooms 4
Half Baths 1
Originating Board Cornerstone - Mississauga
Year Built 1957
Lot Size 52.600 Acres
Acres 2291256.0
Property Description
Location
Province ON
Rooms
Extra Room 1 Basement Measurements not available 3pc Bathroom
Extra Room 2 Basement 6'2'' x 7'3'' Storage
Extra Room 3 Basement 13'0'' x 9'1'' Bedroom
Extra Room 4 Basement 8'0'' x 8'5'' Den
Extra Room 5 Basement 29'9'' x 22'11'' Recreation room
Extra Room 6 Main level 13'8'' x 12'1'' Bedroom
Interior
Heating Forced air,
Cooling Central air conditioning
Exterior
Garage Yes
Community Features Quiet Area
Waterfront No
View Y/N No
Total Parking Spaces 14
Private Pool No
Building
Story 1
Sewer Septic System
Architectural Style Bungalow
Others
Ownership Freehold
GET MORE INFORMATION





