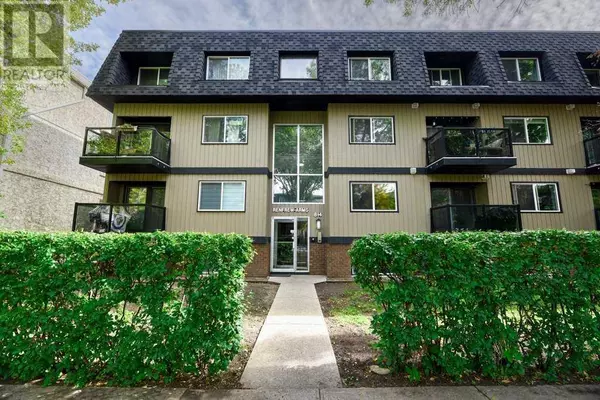
UPDATED:
Key Details
Property Type Condo
Sub Type Condominium/Strata
Listing Status Active
Purchase Type For Sale
Square Footage 405 sqft
Price per Sqft $666
Subdivision Renfrew
MLS® Listing ID A2168553
Style Low rise
Bedrooms 2
Half Baths 1
Condo Fees $462/mo
Originating Board Calgary Real Estate Board
Year Built 1977
Property Description
Location
Province AB
Rooms
Extra Room 1 Lower level .00 Ft x .00 Ft 3pc Bathroom
Extra Room 2 Lower level 10.42 Ft x 11.75 Ft Bedroom
Extra Room 3 Lower level 8.33 Ft x 10.00 Ft Bedroom
Extra Room 4 Main level .00 Ft x .00 Ft 2pc Bathroom
Extra Room 5 Main level 7.75 Ft x 8.75 Ft Dining room
Extra Room 6 Main level 6.92 Ft x 7.75 Ft Kitchen
Interior
Heating Baseboard heaters,
Cooling None
Flooring Carpeted, Laminate, Tile
Exterior
Garage No
Community Features Pets Allowed With Restrictions
Waterfront No
View Y/N No
Total Parking Spaces 1
Private Pool No
Building
Story 4
Architectural Style Low rise
Others
Ownership Condominium/Strata
GET MORE INFORMATION





