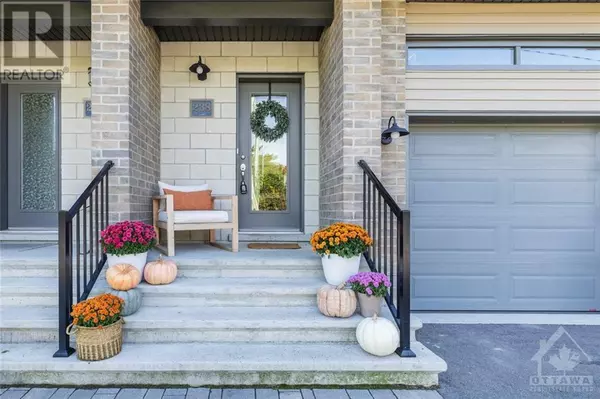
UPDATED:
Key Details
Property Type Townhouse
Sub Type Townhouse
Listing Status Active
Purchase Type For Sale
Subdivision Carleton Place
MLS® Listing ID 1414312
Bedrooms 3
Half Baths 1
Originating Board Ottawa Real Estate Board
Year Built 2019
Property Description
Location
Province ON
Rooms
Extra Room 1 Second level 15'4\" x 11'3\" Primary Bedroom
Extra Room 2 Second level 8'8\" x 7'2\" 3pc Ensuite bath
Extra Room 3 Second level 12'11\" x 9'1\" Bedroom
Extra Room 4 Second level 12'11\" x 9'1\" Bedroom
Extra Room 5 Main level 18'10\" x 14'4\" Great room
Extra Room 6 Main level 13'1\" x 11'7\" Kitchen
Interior
Heating Forced air
Cooling Central air conditioning
Flooring Wall-to-wall carpet, Hardwood, Tile
Fireplaces Number 1
Exterior
Garage Yes
Community Features Family Oriented, School Bus
Waterfront No
View Y/N No
Total Parking Spaces 2
Private Pool No
Building
Lot Description Landscaped
Story 2
Sewer Municipal sewage system
Others
Ownership Freehold
GET MORE INFORMATION





