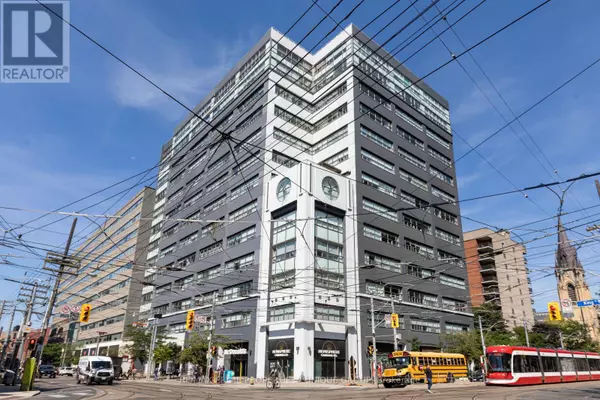REQUEST A TOUR If you would like to see this home without being there in person, select the "Virtual Tour" option and your agent will contact you to discuss available opportunities.
In-PersonVirtual Tour

$695,000
Est. payment /mo
2 Beds
1 Bath
799 SqFt
UPDATED:
Key Details
Property Type Condo
Sub Type Condominium/Strata
Listing Status Active
Purchase Type For Sale
Square Footage 799 sqft
Price per Sqft $869
Subdivision Niagara
MLS® Listing ID C9387132
Bedrooms 2
Condo Fees $785/mo
Originating Board Toronto Regional Real Estate Board
Property Description
Modern 830 sq ft Open Concept Suite with 10 feet 4 inch High Finished Ceilings. Fantastic 1 + 1 Bedroom Loft in the heart of King St West. Engineered Hardwood Flooring (2022) Parking Space and Locker (4th floor) are included. Rooftop Terrace with stunning views of Toronto. 24 Hour Concierge, Fitness Centre, Party Room, Visitor Parking++ Steps to great Restaurants and Entertainment District. Two Washrooms were converted to One Large Washroom and Two Large Closets. Hallway of building is being renovated. **** EXTRAS **** Amenities on 15th floor. Go to 14th floor and take another elevator to 15th floor. (id:24570)
Location
Province ON
Rooms
Extra Room 1 Flat 5.5 m X 2.5 m Living room
Extra Room 2 Flat 2.7 m X 2.7 m Dining room
Extra Room 3 Flat 2.7 m X 2.7 m Kitchen
Extra Room 4 Flat 4.4 m X 3.1 m Primary Bedroom
Extra Room 5 Flat 4.3 m X 1.9 m Den
Interior
Heating Forced air
Cooling Central air conditioning
Flooring Hardwood
Exterior
Garage Yes
Community Features Pet Restrictions
Waterfront No
View Y/N No
Total Parking Spaces 1
Private Pool No
Others
Ownership Condominium/Strata
GET MORE INFORMATION





