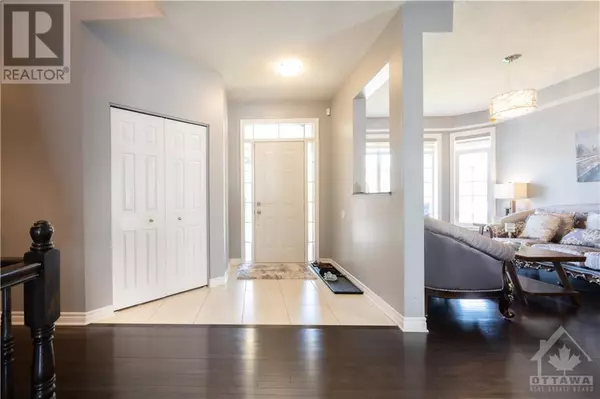
UPDATED:
Key Details
Property Type Single Family Home
Sub Type Freehold
Listing Status Active
Purchase Type For Sale
Subdivision Hunt Club/Greenboro
MLS® Listing ID 1408206
Bedrooms 5
Half Baths 1
Originating Board Ottawa Real Estate Board
Year Built 2011
Property Description
Location
Province ON
Rooms
Extra Room 1 Second level 19'4\" x 13'0\" Primary Bedroom
Extra Room 2 Second level 8'7\" x 7'3\" 5pc Ensuite bath
Extra Room 3 Second level 12'0\" x 14'0\" Bedroom
Extra Room 4 Second level 13'6\" x 10'6\" Bedroom
Extra Room 5 Second level 10'2\" x 14'0\" Bedroom
Extra Room 6 Second level 7'10\" x 8'7\" 3pc Bathroom
Interior
Heating Forced air
Cooling Central air conditioning
Flooring Hardwood, Laminate, Ceramic
Fireplaces Number 1
Exterior
Garage Yes
Fence Fenced yard
Community Features Family Oriented
Waterfront No
View Y/N No
Total Parking Spaces 4
Private Pool No
Building
Story 2
Sewer Municipal sewage system
Others
Ownership Freehold
GET MORE INFORMATION





