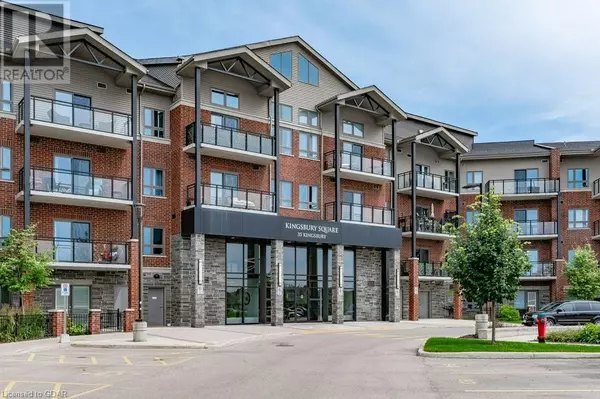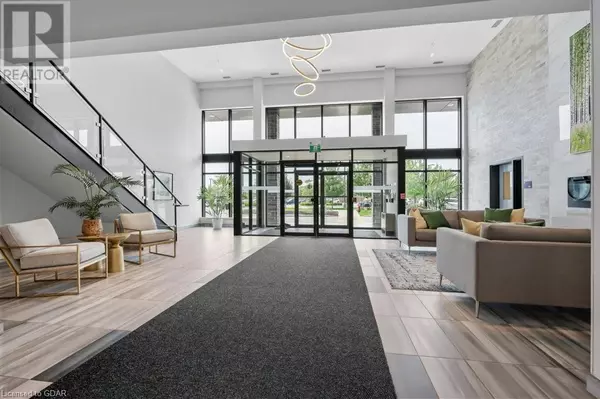
UPDATED:
Key Details
Property Type Condo
Sub Type Condominium
Listing Status Active
Purchase Type For Rent
Square Footage 847 sqft
Subdivision 18 - Pineridge/Westminster Woods
MLS® Listing ID 40660480
Bedrooms 2
Originating Board OnePoint - Guelph
Year Built 2020
Property Description
Location
Province ON
Rooms
Extra Room 1 Main level Measurements not available 4pc Bathroom
Extra Room 2 Main level 9'11'' x 10'5'' Bedroom
Extra Room 3 Main level 11'9'' x 11'10'' Primary Bedroom
Extra Room 4 Main level 13'1'' x 9'0'' Kitchen
Extra Room 5 Main level 14'6'' x 14'0'' Living room
Interior
Heating Forced air, Heat Pump
Cooling Central air conditioning
Exterior
Garage No
Waterfront No
View Y/N No
Total Parking Spaces 1
Private Pool No
Building
Story 1
Sewer Municipal sewage system
Others
Ownership Condominium
Acceptable Financing Monthly
Listing Terms Monthly
GET MORE INFORMATION





